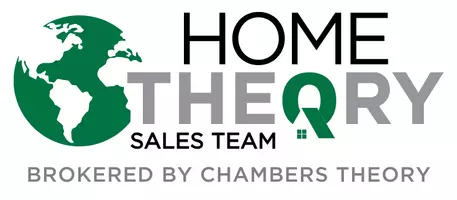6 Beds
9 Baths
8,715 SqFt
6 Beds
9 Baths
8,715 SqFt
Key Details
Property Type Single Family Home
Sub Type Detached
Listing Status Active
Purchase Type For Sale
Square Footage 8,715 sqft
Price per Sqft $343
Subdivision Merry Go Round Farm
MLS Listing ID MDMC2152976
Style Colonial,Traditional
Bedrooms 6
Full Baths 6
Half Baths 3
HOA Fees $429/mo
HOA Y/N Y
Abv Grd Liv Area 6,457
Year Built 2024
Available Date 2024-11-14
Annual Tax Amount $10,429
Tax Year 2024
Lot Size 0.930 Acres
Acres 0.93
Property Sub-Type Detached
Source BRIGHT
Property Description
Enter through a dramatic foyer with soaring ceilings that lead to elegant formal living and dining spaces. The gourmet kitchen opens to a charming breakfast nook and a stunning two-story family room, where twin sets of French doors unveil a spacious deck and sweeping views of the verdant landscape—perfect for entertaining or quiet enjoyment.
This flexible floor plan accommodates both grand entertaining and daily comfort with features like a three-car garage, generous mudroom, dual laundry rooms, a dedicated exercise room, optional wine cellar, and space for two home offices. Each of the six bedrooms includes its own en-suite bath, ensuring privacy and comfort for all.
Merry Go Round Farm is a community where nature and architecture harmonize. This home has been strategically placed to capture ideal sunlight and tranquil views of the surrounding woods and a gentle stream. Located on Evening Ride—a peaceful cul-de-sac with only five homes—this setting offers unparalleled privacy.
The community itself is rich with amenities, including an equestrian center with pristine stables, forested trails for walking, running, or horseback riding, illuminated tennis courts, and serene lakes and open fields for a range of outdoor activities. Whether your passion is riding, hiking, tennis, or kayaking, life at Merry Go Round Farm offers a unique blend of luxury living and natural beauty.
Seller financing for this unique property is available at competitive rates. Please contact the listing agent for details.
Location
State MD
County Montgomery
Zoning RE2C
Rooms
Basement Poured Concrete
Main Level Bedrooms 2
Interior
Interior Features Attic, Bar, Bathroom - Soaking Tub, Bathroom - Walk-In Shower, Breakfast Area, Built-Ins, Butlers Pantry, Carpet, Chair Railings, Crown Moldings, Dining Area, Entry Level Bedroom, Family Room Off Kitchen, Floor Plan - Open, Formal/Separate Dining Room, Kitchen - Gourmet, Kitchen - Island, Pantry, Primary Bath(s), Recessed Lighting, Upgraded Countertops, Wainscotting, Walk-in Closet(s), Wet/Dry Bar, Wood Floors
Hot Water Natural Gas
Heating Forced Air, Zoned, Programmable Thermostat
Cooling Central A/C, Zoned, Programmable Thermostat
Flooring Hardwood, Luxury Vinyl Plank
Fireplaces Number 1
Fireplaces Type Stone
Fireplace Y
Heat Source Natural Gas
Laundry Main Floor, Upper Floor
Exterior
Exterior Feature Porch(es), Deck(s)
Parking Features Garage - Front Entry, Garage Door Opener, Inside Access
Garage Spaces 3.0
Water Access N
View Trees/Woods
Roof Type Metal
Accessibility Other
Porch Porch(es), Deck(s)
Attached Garage 3
Total Parking Spaces 3
Garage Y
Building
Lot Description Backs to Trees, Cul-de-sac
Story 3
Foundation Concrete Perimeter
Sewer Public Sewer
Water Public
Architectural Style Colonial, Traditional
Level or Stories 3
Additional Building Above Grade, Below Grade
Structure Type 2 Story Ceilings,9'+ Ceilings
New Construction Y
Schools
Elementary Schools Potomac
Middle Schools Herbert Hoover
High Schools Winston Churchill
School District Montgomery County Public Schools
Others
Senior Community No
Tax ID 160603316164
Ownership Fee Simple
SqFt Source Assessor
Special Listing Condition Standard

"My job is to help clients find properties that meet their wants and needs, and to ensure the transaction is executed seamlessly! "







