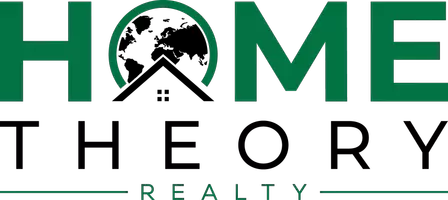6 Beds
5 Baths
6,784 SqFt
6 Beds
5 Baths
6,784 SqFt
OPEN HOUSE
Sat May 10, 1:00pm - 3:00pm
Key Details
Property Type Single Family Home
Sub Type Detached
Listing Status Coming Soon
Purchase Type For Sale
Square Footage 6,784 sqft
Price per Sqft $162
Subdivision Millbrooke
MLS Listing ID VAPW2093560
Style Colonial
Bedrooms 6
Full Baths 5
HOA Fees $88/mo
HOA Y/N Y
Abv Grd Liv Area 4,762
Originating Board BRIGHT
Year Built 1998
Available Date 2025-05-09
Annual Tax Amount $8,433
Tax Year 2025
Lot Size 0.517 Acres
Acres 0.52
Property Sub-Type Detached
Property Description
This exceptional home welcomes you with a grand two-story foyer that opens into elegant formal living and dining rooms, complete with crown molding and shadow box trim. The spacious, light-filled family room features soaring 22-foot ceilings and flows seamlessly into the gourmet kitchen—creating the perfect setting for everyday living and effortless entertaining.
The chef's kitchen is a dream for hosting, offering granite countertops, stainless steel appliances, and ample cabinetry. A main-level in-law suite with built-ins and a full bathroom provides ideal space for guests or multigenerational living.
Upstairs, the expansive primary suite is a private retreat featuring a cozy sitting area, a three-sided fireplace, wet bar, and two incredible walk-in closets with custom shelving. The luxurious en suite bath includes a Jacuzzi tub, separate shower, and dual vanities. Three additional bedrooms are located on the upper level—one with its own en suite bath and two sharing a Jack and Jill bath.
The walkout lower level offers even more room to enjoy, with a spacious rec room, wet bar, theater area, sixth bedroom, and a full bathroom—perfect for entertaining or extended stays.
Thoughtful upgrades throughout the home include four fireplaces, fresh paint, new carpet, refinished hardwood floors, custom window treatments, smart home features, maintenance-free gutter guards, and an oversized side-loading 3-car garage.
Enjoy access to a wonderful array of community amenities including a pool, tennis courts, and tot lots. Conveniently located near the VRE and situated within the highly desirable Colgan High School pyramid.
This is the one you've been waiting for—schedule your tour today!
Location
State VA
County Prince William
Zoning R2
Rooms
Basement Full, Daylight, Full, Fully Finished
Main Level Bedrooms 1
Interior
Interior Features Ceiling Fan(s), Window Treatments, Primary Bath(s), Wet/Dry Bar, Formal/Separate Dining Room, Air Filter System
Hot Water Natural Gas
Heating Forced Air
Cooling Central A/C
Flooring Carpet, Hardwood
Fireplaces Number 4
Equipment Built-In Microwave, Dishwasher, Disposal, Stove, Refrigerator, Washer, Dryer, Oven - Wall, Oven - Double, Intercom
Fireplace Y
Appliance Built-In Microwave, Dishwasher, Disposal, Stove, Refrigerator, Washer, Dryer, Oven - Wall, Oven - Double, Intercom
Heat Source Natural Gas
Exterior
Parking Features Garage Door Opener
Garage Spaces 6.0
Amenities Available Community Center, Common Grounds, Tot Lots/Playground, Basketball Courts, Pool - Outdoor, Tennis Courts, Club House
Water Access N
Accessibility None
Attached Garage 3
Total Parking Spaces 6
Garage Y
Building
Story 3
Foundation Other
Sewer Public Sewer
Water Public
Architectural Style Colonial
Level or Stories 3
Additional Building Above Grade, Below Grade
Structure Type 9'+ Ceilings,2 Story Ceilings
New Construction N
Schools
Elementary Schools Marshall
Middle Schools Benton
High Schools Charles J. Colgan Senior
School District Prince William County Public Schools
Others
HOA Fee Include Management,Recreation Facility,Reserve Funds,Trash,Snow Removal
Senior Community No
Tax ID 7893-61-1502
Ownership Fee Simple
SqFt Source Assessor
Security Features Security System
Special Listing Condition Standard
Virtual Tour https://my.matterport.com/show/?m=6vVerHc79dP&mls=1

"My job is to help clients find properties that meet their wants and needs, and to ensure the transaction is executed seamlessly! "







