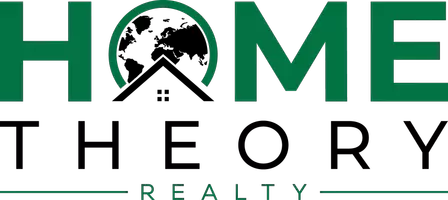4 Beds
4 Baths
2,978 SqFt
4 Beds
4 Baths
2,978 SqFt
Key Details
Property Type Single Family Home
Sub Type Detached
Listing Status Active
Purchase Type For Rent
Square Footage 2,978 sqft
Subdivision Reston
MLS Listing ID VAFX2239774
Style Colonial
Bedrooms 4
Full Baths 3
Half Baths 1
Abv Grd Liv Area 2,278
Originating Board BRIGHT
Year Built 1979
Lot Size 0.640 Acres
Acres 0.64
Property Sub-Type Detached
Property Description
Hardwood floors great you at the front door entry and extend through the Living Room, Dining Room, Kitchen, and Family Room. The top level boasts large Bedrooms, 2 Full Bathrooms, and a Primary Suite + sitting area with Elevator access to all 3 levels. The lower level has a huge recreation room that walks out to a stunning stone patio overlooking gorgeous gardens.
And the Reston location, so convenient and close to the W&OD trail, Silverline Metro, Reston Town Center and Dulles Airport!
Imagine hopping on the Metro train to visit Tyson's Corner, DC, or Airports without a fuss over parking? No battling traffic.
It just feels like the kind of place where memories are made, where Sunday dinners are a happy, noisy affair, and where every corner holds a story. It is more than just a house; it's like a warm hug waiting to happen.
Location
State VA
County Fairfax
Zoning 370
Rooms
Other Rooms Living Room, Primary Bedroom, Bedroom 2, Bedroom 3, Bedroom 4, Kitchen, Family Room, Breakfast Room, Recreation Room, Storage Room, Bathroom 2, Bathroom 3, Primary Bathroom, Half Bath
Basement Daylight, Full, Fully Finished, Walkout Level
Interior
Interior Features Elevator, Family Room Off Kitchen, Floor Plan - Open, Floor Plan - Traditional, Kitchen - Eat-In, Wood Floors, Dining Area, Formal/Separate Dining Room
Hot Water Natural Gas
Heating Heat Pump(s)
Cooling Central A/C
Flooring Hardwood, Ceramic Tile, Carpet, Engineered Wood
Equipment Built-In Microwave, Dishwasher, Stove, Washer, Oven/Range - Gas, Refrigerator, Icemaker, Dryer, Disposal
Furnishings No
Fireplace N
Appliance Built-In Microwave, Dishwasher, Stove, Washer, Oven/Range - Gas, Refrigerator, Icemaker, Dryer, Disposal
Heat Source Natural Gas
Laundry Lower Floor, Washer In Unit, Dryer In Unit
Exterior
Exterior Feature Deck(s), Patio(s)
Parking Features Garage - Front Entry, Garage Door Opener
Garage Spaces 2.0
Utilities Available Cable TV, Multiple Phone Lines, Natural Gas Available, Phone Available, Sewer Available, Water Available
Water Access N
View Scenic Vista, Trees/Woods, Garden/Lawn
Accessibility None
Porch Deck(s), Patio(s)
Attached Garage 2
Total Parking Spaces 2
Garage Y
Building
Lot Description Premium
Story 3
Foundation Concrete Perimeter
Sewer Public Sewer
Water Public
Architectural Style Colonial
Level or Stories 3
Additional Building Above Grade, Below Grade
New Construction N
Schools
Elementary Schools Sunrise Valley
High Schools South Lakes
School District Fairfax County Public Schools
Others
Pets Allowed Y
Senior Community No
Tax ID 0271 03010052
Ownership Other
SqFt Source Assessor
Miscellaneous Parking
Security Features Main Entrance Lock,Smoke Detector
Pets Allowed Case by Case Basis, Number Limit, Pet Addendum/Deposit
Virtual Tour https://youtu.be/YIadThbt-is

"My job is to help clients find properties that meet their wants and needs, and to ensure the transaction is executed seamlessly! "







