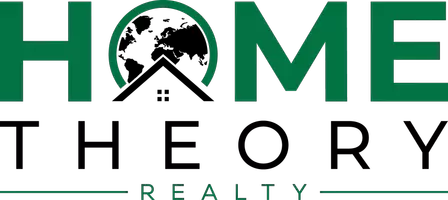4 Beds
4 Baths
2,444 SqFt
4 Beds
4 Baths
2,444 SqFt
Key Details
Property Type Townhouse
Sub Type Interior Row/Townhouse
Listing Status Active
Purchase Type For Sale
Square Footage 2,444 sqft
Price per Sqft $357
Subdivision Lakelands
MLS Listing ID MDMC2179310
Style Colonial
Bedrooms 4
Full Baths 3
Half Baths 1
HOA Fees $135/mo
HOA Y/N Y
Abv Grd Liv Area 1,904
Year Built 2002
Annual Tax Amount $8,488
Tax Year 2024
Lot Size 2,000 Sqft
Acres 0.05
Property Sub-Type Interior Row/Townhouse
Source BRIGHT
Property Description
Recently refreshed with new carpet, fresh paint throughout, a brand new water heater, and a newly installed A/C unit, the home is move-in ready and designed for modern living. The main level showcases rich hardwood floors, elegant tray ceilings, detailed crown molding, and an open-concept layout that's flooded with natural light.
The upgraded kitchen is a chef's delight, featuring maple cabinetry, granite countertops, stainless steel appliances, and a central island that flows seamlessly into the family room—perfect for entertaining. Step outside to a private, low-maintenance Trex deck with peaceful treetop views.
Upstairs, the spacious primary suite is a true retreat, complete with vaulted ceilings, two walk-in closets, and a luxurious en suite bath with a jetted soaking tub, dual vanities, and a glass-enclosed shower. Two additional bedrooms and a full hall bath complete this level.
A dramatic fourth-floor loft with cathedral ceilings offers flexible space for a home office, studio, or additional living area. The fully finished lower level features a large recreation room, two bonus rooms ideal for guests or hobbies, a full bath, and a dedicated laundry area—plus abundant storage throughout.
Ideally located near The Lakelands Clubhouse, scenic trails, tennis courts, and the community pool, this home supports an active and connected lifestyle. Walk to Lakelands Middle School, and enjoy an easy stroll to shopping, dining, and major commuter routes.
Location
State MD
County Montgomery
Zoning MXD
Rooms
Basement Fully Finished
Interior
Hot Water Electric
Heating Forced Air
Cooling Central A/C
Fireplaces Number 1
Fireplace Y
Heat Source Natural Gas
Exterior
Parking Features Garage Door Opener
Garage Spaces 2.0
Amenities Available Exercise Room, Basketball Courts, Club House, Common Grounds, Pool - Outdoor, Tennis Courts
Water Access N
Accessibility None
Total Parking Spaces 2
Garage Y
Building
Story 4
Foundation Permanent
Sewer Public Sewer
Water Public
Architectural Style Colonial
Level or Stories 4
Additional Building Above Grade, Below Grade
New Construction N
Schools
Elementary Schools Rachel Carson
Middle Schools Lakelands Park
High Schools Quince Orchard
School District Montgomery County Public Schools
Others
HOA Fee Include Common Area Maintenance,Management,Snow Removal,Trash
Senior Community No
Tax ID 160903320122
Ownership Fee Simple
SqFt Source Assessor
Special Listing Condition Standard
Virtual Tour https://tour.TruPlace.com/property/3685/136403/

"My job is to help clients find properties that meet their wants and needs, and to ensure the transaction is executed seamlessly! "







