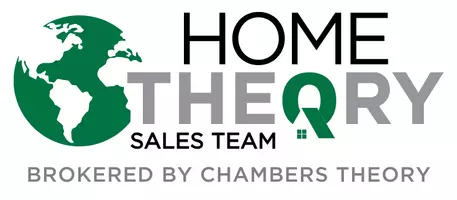3 Beds
3 Baths
860 SqFt
3 Beds
3 Baths
860 SqFt
Key Details
Property Type Condo
Sub Type Condo/Co-op
Listing Status Active
Purchase Type For Sale
Square Footage 860 sqft
Price per Sqft $604
Subdivision Bethany Bay
MLS Listing ID DESU2086944
Style Coastal
Bedrooms 3
Full Baths 2
Half Baths 1
Condo Fees $473/mo
HOA Fees $68/qua
HOA Y/N Y
Abv Grd Liv Area 860
Year Built 2001
Available Date 2025-05-26
Annual Tax Amount $926
Tax Year 2024
Lot Size 401.740 Acres
Acres 401.74
Lot Dimensions 0.00 x 0.00
Property Sub-Type Condo/Co-op
Source BRIGHT
Property Description
Step inside to find an open-concept layout with soaring ceilings, a light-filled living and dining area, and a well-appointed upgraded kitchen with plenty of cabinet and counter space. The primary suite features an en-suite bath and generous closet space, while two additional bedrooms provide room for guests, a home office, or hobbies.
Enjoy low-maintenance coastal living with access to fantastic community amenities including a pool, tennis and pickleball courts, walking trails, a fitness center, boat ramp, and even a 9-hole golf course. Just minutes from Bethany Beach, restaurants, shopping, and all that the Delaware coast has to offer — this is the ideal beach getaway or year-round home.
Don't miss this opportunity to own in one of Ocean View's most desirable waterfront communities!
Location
State DE
County Sussex
Area Baltimore Hundred (31001)
Zoning AR-1
Interior
Interior Features Ceiling Fan(s), Combination Dining/Living, Kitchen - Gourmet, Primary Bath(s), Sprinkler System, Bathroom - Stall Shower, Upgraded Countertops, Walk-in Closet(s), Window Treatments, Wood Floors
Hot Water Electric
Heating Heat Pump(s)
Cooling Central A/C
Flooring Carpet, Ceramic Tile, Bamboo
Fireplaces Number 1
Fireplaces Type Fireplace - Glass Doors
Inclusions All furniture included
Equipment Refrigerator, Dishwasher, Washer, Dryer, Water Heater, Built-In Microwave, Oven/Range - Electric, Stainless Steel Appliances
Furnishings Yes
Fireplace Y
Window Features Screens,Vinyl Clad
Appliance Refrigerator, Dishwasher, Washer, Dryer, Water Heater, Built-In Microwave, Oven/Range - Electric, Stainless Steel Appliances
Heat Source Electric
Laundry Main Floor
Exterior
Exterior Feature Porch(es), Screened
Parking Features Garage - Front Entry
Garage Spaces 3.0
Parking On Site 1
Amenities Available Basketball Courts, Boat Ramp, Community Center, Fitness Center, Golf Course, Hot tub, Jog/Walk Path, Pool - Outdoor, Tennis Courts, Tot Lots/Playground, Water/Lake Privileges, Volleyball Courts
Water Access N
View Bay, Water
Roof Type Shingle
Street Surface Black Top
Accessibility Level Entry - Main
Porch Porch(es), Screened
Total Parking Spaces 3
Garage Y
Building
Story 2
Foundation Slab
Sewer Public Sewer
Water Public
Architectural Style Coastal
Level or Stories 2
Additional Building Above Grade, Below Grade
Structure Type Dry Wall
New Construction N
Schools
School District Indian River
Others
Pets Allowed Y
HOA Fee Include Ext Bldg Maint,Lawn Maintenance,Water,Cable TV,Common Area Maintenance,Insurance,Management,Pier/Dock Maintenance,Pool(s),Recreation Facility,Reserve Funds,Road Maintenance,Snow Removal,Trash,High Speed Internet
Senior Community No
Tax ID 134-08.00-42.00-T83
Ownership Fee Simple
SqFt Source Assessor
Acceptable Financing Cash, Conventional, USDA
Horse Property N
Listing Terms Cash, Conventional, USDA
Financing Cash,Conventional,USDA
Special Listing Condition Standard
Pets Allowed Cats OK, Dogs OK

"My job is to help clients find properties that meet their wants and needs, and to ensure the transaction is executed seamlessly! "







