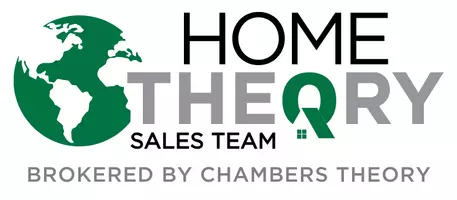2 Beds
2 Baths
1,170 SqFt
2 Beds
2 Baths
1,170 SqFt
OPEN HOUSE
Sun Jun 08, 12:00pm - 2:00pm
Key Details
Property Type Townhouse
Sub Type End of Row/Townhouse
Listing Status Coming Soon
Purchase Type For Sale
Square Footage 1,170 sqft
Price per Sqft $269
Subdivision Federal Hill Historic District
MLS Listing ID MDBA2168638
Style Federal
Bedrooms 2
Full Baths 2
HOA Y/N N
Abv Grd Liv Area 1,170
Year Built 1870
Available Date 2025-06-05
Annual Tax Amount $5,662
Tax Year 2024
Lot Size 1,600 Sqft
Acres 0.04
Property Sub-Type End of Row/Townhouse
Source BRIGHT
Property Description
This home boasts a prime location in Federal Hill just 3 blocks from Cross Street Market, restaurants shopping, plus the convenience of parks on both ends of Riverside Avenue! This 2 bedroom 2 bath EOG has been updated over the years but has maintained it's old-world charm! As your guests enter, they will be greeted with great aromas from your kitchen which features stainless steel appliances and white cabinets. They'll flow into the dining room and adore your historic wide plank wood floors and open space that eases into the cozy living room with a lovely decorative fireplace. And on nice evenings, you and guests can step outside from the living room onto the private decked patio. Just upstairs on the 2nd level is the 2nd bedroom and hall bath with a convenient stacked laundry. At the end of the hall you can step out onto your deck and enjoy people watching sipping your morning coffee. On the 3rd level is the Primary bedroom with a walk-in-closet and spacious private bath. This home offers the perfect mix of urban convenience and neighborhood charm. Best of all, NO MORE circling for street parking. This home comes with a PRIVATE PARKING PAD! This is affordable city living with an abundance of perks.
Location
State MD
County Baltimore City
Zoning R-8
Rooms
Other Rooms Living Room, Dining Room, Primary Bedroom, Bedroom 2, Kitchen, Bathroom 2, Primary Bathroom
Basement Daylight, Partial, Interior Access, Unfinished
Interior
Interior Features Ceiling Fan(s), Carpet, Chair Railings, Floor Plan - Open, Walk-in Closet(s), Wood Floors
Hot Water Electric
Heating Heat Pump(s)
Cooling Heat Pump(s)
Flooring Carpet, Ceramic Tile, Wood
Inclusions set of drawers in kitchen, cabinet in 2nd floor bath shelving, unit in 3rd floor bath & cabinet in basement
Equipment Built-In Microwave, Dishwasher, Disposal, Dryer, Oven/Range - Electric, Icemaker, Washer, Water Heater
Appliance Built-In Microwave, Dishwasher, Disposal, Dryer, Oven/Range - Electric, Icemaker, Washer, Water Heater
Heat Source Electric
Laundry Upper Floor
Exterior
Garage Spaces 1.0
Water Access N
Accessibility None
Total Parking Spaces 1
Garage N
Building
Story 4
Foundation Brick/Mortar
Sewer Public Sewer
Water Public
Architectural Style Federal
Level or Stories 4
Additional Building Above Grade, Below Grade
New Construction N
Schools
School District Baltimore City Public Schools
Others
Senior Community No
Tax ID 0324051918 021
Ownership Fee Simple
SqFt Source Estimated
Special Listing Condition Standard

"My job is to help clients find properties that meet their wants and needs, and to ensure the transaction is executed seamlessly! "




