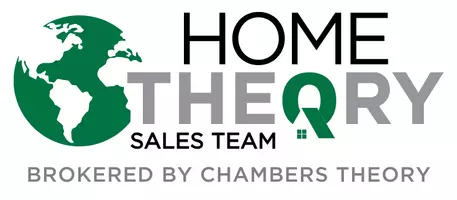4 Beds
4 Baths
4,427 SqFt
4 Beds
4 Baths
4,427 SqFt
Key Details
Property Type Single Family Home
Sub Type Detached
Listing Status Coming Soon
Purchase Type For Sale
Square Footage 4,427 sqft
Price per Sqft $406
Subdivision Chesterbrook Woods
MLS Listing ID VAFX2245504
Style Traditional
Bedrooms 4
Full Baths 3
Half Baths 1
HOA Y/N N
Abv Grd Liv Area 4,427
Year Built 1963
Available Date 2025-08-01
Annual Tax Amount $18,773
Tax Year 2025
Lot Size 0.349 Acres
Acres 0.35
Property Sub-Type Detached
Source BRIGHT
Property Description
The main level features a spacious bedroom with a full bathroom, complete with a glass-enclosed shower, pocket door, and dual reach-in closets, perfect for guests or multi-generational living. The heart of the home is the beautifully updated kitchen, showcasing top-of-the-line stainless steel appliances including a Sub-Zero refrigerator, Wolf gas cooktop, Dacor oven, Miele microwave, and Miele dishwasher. Shaker-style cabinetry and quartz countertops offer a clean, modern aesthetic. Just off the kitchen, the cozy family room centers around a classic fireplace and offers direct access to the backyard patio, making it ideal for everyday relaxation and effortless entertaining.
Upstairs, the home continues to impress with three generously sized bedrooms and two full bathrooms. The oversized primary suite is a true retreat with two large walk-in closets and a spa-like en-suite bathroom featuring dual vanities. The second and third bedrooms share a spacious Jack-and-Jill bath with dual sinks and a tub, perfect for busy households. Each bedroom is equipped with ceiling fans, and the upper level also boasts ample storage space throughout.
Additional highlights include a side-loading two-car garage, a beautifully maintained backyard with a stone patio, garden beds, and multiple seating areas ideal for alfresco dining or lounging under the sun!
Location
State VA
County Fairfax
Zoning 120
Rooms
Other Rooms Dining Room, Primary Bedroom, Bedroom 4, Kitchen, Family Room, Bedroom 1, Laundry, Storage Room, Media Room, Bathroom 2, Full Bath, Half Bath
Main Level Bedrooms 1
Interior
Interior Features Ceiling Fan(s), Entry Level Bedroom, Skylight(s), Walk-in Closet(s), Exposed Beams, Kitchen - Gourmet, Bathroom - Walk-In Shower, Recessed Lighting, Wood Floors
Hot Water Natural Gas
Heating Forced Air
Cooling Central A/C
Flooring Ceramic Tile, Hardwood
Fireplaces Number 1
Fireplaces Type Wood
Equipment Built-In Microwave, Cooktop, Dishwasher, Disposal, Dryer, Exhaust Fan, Extra Refrigerator/Freezer, Microwave, Oven - Wall, Refrigerator, Stainless Steel Appliances, Washer
Fireplace Y
Window Features Skylights,Bay/Bow
Appliance Built-In Microwave, Cooktop, Dishwasher, Disposal, Dryer, Exhaust Fan, Extra Refrigerator/Freezer, Microwave, Oven - Wall, Refrigerator, Stainless Steel Appliances, Washer
Heat Source Natural Gas
Laundry Main Floor
Exterior
Exterior Feature Patio(s)
Parking Features Inside Access, Garage - Side Entry
Garage Spaces 2.0
Fence Wood, Rear
Utilities Available Natural Gas Available, Sewer Available, Water Available
Water Access N
Roof Type Composite,Shingle
Street Surface Paved
Accessibility None
Porch Patio(s)
Attached Garage 2
Total Parking Spaces 2
Garage Y
Building
Story 2
Foundation Slab
Sewer Public Sewer
Water Public
Architectural Style Traditional
Level or Stories 2
Additional Building Above Grade, Below Grade
New Construction N
Schools
Elementary Schools Chesterbrook
Middle Schools Longfellow
High Schools Mclean
School District Fairfax County Public Schools
Others
Senior Community No
Tax ID 0312 10 0043
Ownership Fee Simple
SqFt Source Assessor
Horse Property N
Special Listing Condition Standard

"My job is to help clients find properties that meet their wants and needs, and to ensure the transaction is executed seamlessly! "







