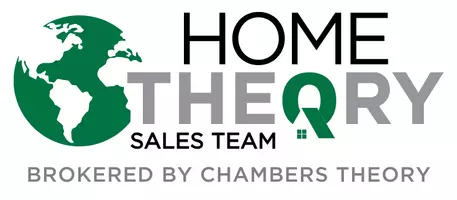3 Beds
4 Baths
2,060 SqFt
3 Beds
4 Baths
2,060 SqFt
OPEN HOUSE
Sun Jun 15, 1:00pm - 3:00pm
Key Details
Property Type Townhouse
Sub Type Interior Row/Townhouse
Listing Status Active
Purchase Type For Sale
Square Footage 2,060 sqft
Price per Sqft $290
Subdivision Pt Wheaton Out
MLS Listing ID MDMC2185030
Style Colonial
Bedrooms 3
Full Baths 2
Half Baths 2
HOA Fees $161/mo
HOA Y/N Y
Abv Grd Liv Area 2,060
Year Built 2005
Annual Tax Amount $5,942
Tax Year 2024
Lot Size 1,240 Sqft
Acres 0.03
Property Sub-Type Interior Row/Townhouse
Source BRIGHT
Property Description
Discover this peaceful treasure nestled in the heart of highly sought-after Wheaton, offering the perfect blend of comfort, style, and convenience.
This spacious and beautifully maintained 3-bedroom, 2 full bath, 2 half bath townhome spans three fully finished levels. From the moment you step inside, you're greeted by gleaming wood floors throughout that bring warmth and elegance to every room. The inviting living area centers around a cozy gas fireplace, creating the perfect ambiance for both everyday living and entertaining.
The gourmet, eat-in kitchen is a standout feature, boasting rich maple cabinetry, a brand-new cooktop, generous storage, and space for casual dining—ideal for everything from quick breakfasts to weekend brunches. Upstairs, the primary suite offers a spa-inspired bath complete with a luxurious soaking tub, perfect for unwinding after a long day.
Fresh modern paint adds a crisp, contemporary feel throughout the home, while a 4-year-old roof offers peace of mind for years to come. A private deck provides a serene space for outdoor enjoyment, and the 2-car garage adds unbeatable convenience.
All of this is located just one block from the Metro and Westfield Mall, which now features the new Costco, with endless shopping and dining options just steps away. With quick access to I-495, NIH, and Walter Reed, this home is a commuter's dream in one of the area's most desirable communities.
Don't miss your chance to own this exceptional, turn-key home where location, luxury, and lifestyle meet.
Location
State MD
County Montgomery
Zoning RT12.
Rooms
Basement Fully Finished, Garage Access
Interior
Hot Water Natural Gas
Heating Forced Air
Cooling Central A/C
Fireplaces Number 1
Fireplace Y
Heat Source Natural Gas
Exterior
Parking Features Garage Door Opener, Garage - Rear Entry
Garage Spaces 2.0
Water Access N
Accessibility Other
Attached Garage 2
Total Parking Spaces 2
Garage Y
Building
Story 3
Foundation Slab
Sewer Public Sewer
Water Public
Architectural Style Colonial
Level or Stories 3
Additional Building Above Grade, Below Grade
New Construction N
Schools
Elementary Schools Glen Haven
Middle Schools Sligo
High Schools Northwood
School District Montgomery County Public Schools
Others
HOA Fee Include Lawn Maintenance,Trash
Senior Community No
Tax ID 161303429415
Ownership Fee Simple
SqFt Source Assessor
Special Listing Condition Standard
Virtual Tour https://www.zillow.com/view-imx/f98df12d-d209-45b6-8336-25fd1f2b8398?setAttribution=mls&wl=true&initialViewType=pano&utm_source=dashboard

"My job is to help clients find properties that meet their wants and needs, and to ensure the transaction is executed seamlessly! "







