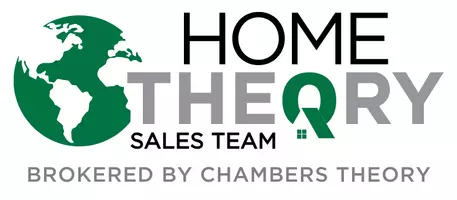5 Beds
4 Baths
4,148 SqFt
5 Beds
4 Baths
4,148 SqFt
OPEN HOUSE
Sat Jul 12, 1:00pm - 3:00pm
Sun Jul 13, 2:00pm - 4:00pm
Key Details
Property Type Single Family Home
Sub Type Detached
Listing Status Coming Soon
Purchase Type For Sale
Square Footage 4,148 sqft
Price per Sqft $228
Subdivision Rocky Glen
MLS Listing ID MDHW2055814
Style Colonial
Bedrooms 5
Full Baths 3
Half Baths 1
HOA Fees $175/ann
HOA Y/N Y
Abv Grd Liv Area 3,048
Year Built 2002
Available Date 2025-07-10
Annual Tax Amount $10,600
Tax Year 2024
Lot Size 0.321 Acres
Acres 0.32
Property Sub-Type Detached
Source BRIGHT
Property Description
Step inside and be greeted by a grand two-story foyer. The main level boasts elegant formal living and dining rooms, perfect for entertaining guests. The heart of the home is the large, sunken family room, featuring a cozy gas fireplace and soaring cathedral ceilings that create a warm and inviting atmosphere. The eat-in kitchen is well-equipped with ample counter space and a functional layout, making it ideal for the home chef with a dual oven stove. A dedicated study or library provides a quiet space for work or relaxation.
The second floor is dedicated to rest and rejuvenation, beginning with the generous master suite. This private haven features cathedral ceilings, a comfortable sitting area, and a luxurious en-suite bathroom with a jetted tub, as well as a custom walk-in closet. The layout is further enhanced by three additional well-proportioned bedrooms. Notably, one of these has been expertly fitted as a custom closet, while another benefits from a connected full bathroom, creating a convenient en-suite arrangement.
The finished basement extends the living space with a comfortable 5th bedroom and a full bathroom, along with a dedicated area perfect for entertainment. Step directly out to the backyard and the pool area via the convenient walkout, making it ideal for indoor-outdoor gatherings.
Location
State MD
County Howard
Zoning R 20
Rooms
Basement Other
Interior
Interior Features Kitchen - Island, Kitchen - Table Space, Dining Area, Window Treatments, Primary Bath(s), Wood Floors, WhirlPool/HotTub, Floor Plan - Open
Hot Water Electric
Heating Forced Air, Zoned
Cooling Central A/C
Fireplaces Number 1
Fireplaces Type Heatilator, Mantel(s)
Equipment Dishwasher, Disposal, Exhaust Fan, Microwave, Oven/Range - Electric, Refrigerator, Washer - Front Loading, Dryer - Front Loading
Fireplace Y
Appliance Dishwasher, Disposal, Exhaust Fan, Microwave, Oven/Range - Electric, Refrigerator, Washer - Front Loading, Dryer - Front Loading
Heat Source Natural Gas
Laundry Main Floor
Exterior
Exterior Feature Deck(s)
Parking Features Garage Door Opener
Garage Spaces 4.0
Fence Vinyl
Pool Heated, Pool/Spa Combo, In Ground
Water Access N
Accessibility None
Porch Deck(s)
Road Frontage City/County
Attached Garage 2
Total Parking Spaces 4
Garage Y
Building
Lot Description Landscaping
Story 3
Foundation Concrete Perimeter
Sewer Public Sewer
Water Public
Architectural Style Colonial
Level or Stories 3
Additional Building Above Grade, Below Grade
New Construction N
Schools
School District Howard County Public Schools
Others
Senior Community No
Tax ID 1402398508
Ownership Fee Simple
SqFt Source Assessor
Acceptable Financing Cash, Conventional, VA, FHA
Horse Property N
Listing Terms Cash, Conventional, VA, FHA
Financing Cash,Conventional,VA,FHA
Special Listing Condition Standard

"My job is to help clients find properties that meet their wants and needs, and to ensure the transaction is executed seamlessly! "


