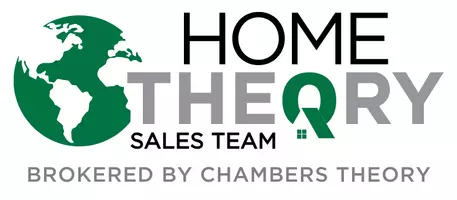5 Beds
3 Baths
3,130 SqFt
5 Beds
3 Baths
3,130 SqFt
OPEN HOUSE
Sat Jul 12, 2:00pm - 4:00pm
Key Details
Property Type Single Family Home
Sub Type Detached
Listing Status Coming Soon
Purchase Type For Sale
Square Footage 3,130 sqft
Price per Sqft $295
Subdivision Rutherford
MLS Listing ID VAFX2250166
Style Split Foyer
Bedrooms 5
Full Baths 3
HOA Y/N N
Abv Grd Liv Area 1,930
Year Built 1962
Available Date 2025-07-11
Annual Tax Amount $9,235
Tax Year 2025
Lot Size 0.345 Acres
Acres 0.34
Property Sub-Type Detached
Source BRIGHT
Property Description
At the heart of the home lies a showstopping open-concept living space, where a designer-renovated kitchen flows seamlessly into the main living area. The elegant living area has a large picture window overlooking front yard and a stylish gas fireplace with stacked stone facade. The chef's kitchen is a true centerpiece, featuring an expansive quartz countertop island, custom cabinetry, stainless steel appliances, and a dry bar area for serving food or drinks—perfectly suited for entertaining and everyday living. Refinished hardwood floors throughout the main level add warmth to the space.
A stunning sunroom-style addition off the kitchen provides an elegant dining or sitting area and opens to a private deck overlooking the serene yard. This 486-square-foot addition also enhances the luxurious primary suite, which has a custom walk-in closet, and a spa-inspired en suite bath with soaking tub, dual vanities, and a separate shower.
The main level also features two additional generously sized bedrooms and a renovated hall bath with sky light. The lower level offers incredible flexibility with a large family room, two additional bedrooms, a full bath, a spacious laundry/utility room with abundant storage, and a separate side entrance—ideal for guests, extended family, or a home office setup.
Modern mechanical systems complement the thoughtful design, including a dual-zone HVAC system—with one unit replaced in 2022 and the second unit approximately 12 years old—a new architectural roof (2020), and energy-efficient replacement windows throughout (2007).
Located within walking distance to Rutherford Pool and nearby community parks and trails, this home offers a rare blend of tranquility and convenience. Enjoy quick access to Tysons Corner, the Mosaic District, and two Metro stations (Vienna and Dunn Loring). Both Dulles and Reagan National Airports are just 25 minutes away. Fairfax hospital nearby.
Zoned to Woodson High School pyramid: Little Run Elementary, Frost Middle, and Woodson High.
Open House: Saturday, July 12 | 2:00–4:00 PM
This beautifully updated residence is a true gem in one of Fairfax's most desirable communities—offering space, style, and exceptional value.
Location
State VA
County Fairfax
Zoning 120
Direction Northeast
Rooms
Basement Daylight, Partial, Fully Finished, Walkout Level
Main Level Bedrooms 3
Interior
Interior Features Carpet, Floor Plan - Traditional, Primary Bath(s), Skylight(s), Bathroom - Soaking Tub, Upgraded Countertops, Walk-in Closet(s), Floor Plan - Open, Kitchen - Gourmet, Kitchen - Island, Wood Floors, Wet/Dry Bar
Hot Water Natural Gas
Heating Forced Air, Zoned
Cooling Central A/C, Zoned, Whole House Fan
Flooring Hardwood, Carpet, Ceramic Tile
Fireplaces Number 1
Fireplaces Type Gas/Propane, Mantel(s)
Equipment Dishwasher, Disposal, Dryer, Icemaker, Microwave, Oven/Range - Gas, Refrigerator, Washer, Water Heater
Fireplace Y
Window Features Replacement
Appliance Dishwasher, Disposal, Dryer, Icemaker, Microwave, Oven/Range - Gas, Refrigerator, Washer, Water Heater
Heat Source Natural Gas
Laundry Basement
Exterior
Exterior Feature Deck(s), Patio(s)
Fence Partially
Water Access N
Accessibility None
Porch Deck(s), Patio(s)
Garage N
Building
Lot Description Landscaping
Story 2
Foundation Permanent
Sewer Public Sewer
Water Public
Architectural Style Split Foyer
Level or Stories 2
Additional Building Above Grade, Below Grade
New Construction N
Schools
Elementary Schools Little Run
Middle Schools Frost
High Schools Woodson
School District Fairfax County Public Schools
Others
Senior Community No
Tax ID 0692 06 0002
Ownership Fee Simple
SqFt Source Assessor
Special Listing Condition Standard

"My job is to help clients find properties that meet their wants and needs, and to ensure the transaction is executed seamlessly! "



