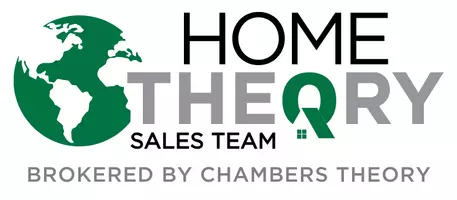5 Beds
5 Baths
2,504 SqFt
5 Beds
5 Baths
2,504 SqFt
OPEN HOUSE
Sun Aug 03, 12:00pm - 4:00pm
Key Details
Property Type Single Family Home
Sub Type Detached
Listing Status Coming Soon
Purchase Type For Sale
Square Footage 2,504 sqft
Price per Sqft $347
Subdivision Franconia Forest
MLS Listing ID VAFX2257322
Style Colonial
Bedrooms 5
Full Baths 4
Half Baths 1
HOA Fees $8/ann
HOA Y/N Y
Abv Grd Liv Area 2,504
Year Built 1982
Available Date 2025-07-31
Annual Tax Amount $9,239
Tax Year 2025
Lot Size 9,310 Sqft
Acres 0.21
Property Sub-Type Detached
Source BRIGHT
Property Description
The main level also includes an in-law or primary suite, along with a half bath for guests.
Upstairs, you'll find four bedrooms including a spacious primary suite. The partially finished basement offers extra living space, a finished bonus room, and storage with a freezer and an additional refrigerator. Sliding glass doors open to a hardscaped patio surrounded by thoughtful landscaping and enclosed by vinyl privacy fencing.
A storage shed off the patio provides space for gardening tools and outdoor equipment.
This home combines comfort, functionality, and outdoor appeal in a well-maintained setting.
HVAC: 2025
Roof: 2025
Windows: Double Pane - Transferable warranty
Location
State VA
County Fairfax
Zoning 130
Rooms
Basement Walkout Level
Main Level Bedrooms 1
Interior
Hot Water Natural Gas
Heating Heat Pump(s)
Cooling Central A/C
Flooring Carpet, Hardwood
Fireplaces Number 1
Equipment Stainless Steel Appliances, Dishwasher, Dryer - Electric, Washer, Disposal, Extra Refrigerator/Freezer, Freezer, Refrigerator, Oven/Range - Electric
Fireplace Y
Appliance Stainless Steel Appliances, Dishwasher, Dryer - Electric, Washer, Disposal, Extra Refrigerator/Freezer, Freezer, Refrigerator, Oven/Range - Electric
Heat Source Electric
Exterior
Exterior Feature Deck(s), Patio(s)
Parking Features Garage Door Opener, Garage - Front Entry
Garage Spaces 5.0
Fence Privacy, Vinyl
Water Access N
View Garden/Lawn
Roof Type Architectural Shingle
Accessibility None
Porch Deck(s), Patio(s)
Attached Garage 1
Total Parking Spaces 5
Garage Y
Building
Lot Description Front Yard, Landscaping, Rear Yard
Story 2
Foundation Slab
Sewer Public Septic
Water Public
Architectural Style Colonial
Level or Stories 2
Additional Building Above Grade, Below Grade
New Construction N
Schools
Elementary Schools Franconia
Middle Schools Twain
High Schools Edison
School District Fairfax County Public Schools
Others
Pets Allowed Y
HOA Fee Include Common Area Maintenance,Snow Removal
Senior Community No
Tax ID 0813 25 0039
Ownership Fee Simple
SqFt Source Assessor
Acceptable Financing Conventional, Cash, FHA, VA
Horse Property N
Listing Terms Conventional, Cash, FHA, VA
Financing Conventional,Cash,FHA,VA
Special Listing Condition Standard
Pets Allowed No Pet Restrictions

"My job is to help clients find properties that meet their wants and needs, and to ensure the transaction is executed seamlessly! "


