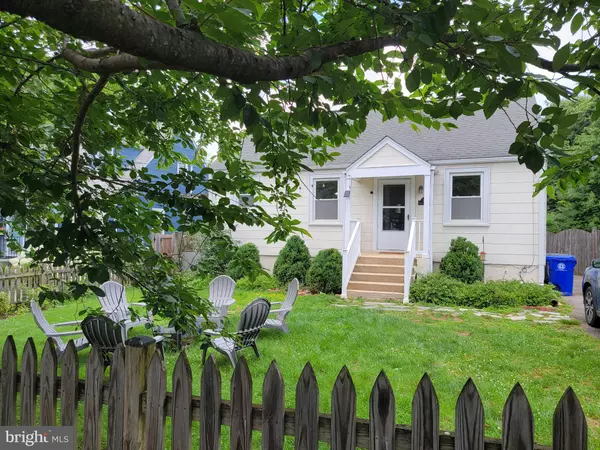3 Beds
1 Bath
1,660 SqFt
3 Beds
1 Bath
1,660 SqFt
OPEN HOUSE
Sun Aug 17, 1:00pm - 3:00pm
Key Details
Property Type Single Family Home
Sub Type Detached
Listing Status Active
Purchase Type For Sale
Square Footage 1,660 sqft
Price per Sqft $436
Subdivision Douglas Park
MLS Listing ID VAAR2061570
Style Cape Cod
Bedrooms 3
Full Baths 1
HOA Y/N N
Abv Grd Liv Area 990
Year Built 1939
Annual Tax Amount $7,150
Tax Year 2024
Lot Size 6,027 Sqft
Acres 0.14
Property Sub-Type Detached
Source BRIGHT
Property Description
In Arlington's sought-after Douglas Park, this charming 3 bedroom single family home is your chance to finally break free from condo or townhome living without breaking the bank. Now offered at $725K, it delivers the space, yard, and parking you've been craving in one of the area's most convenient locations.
Inside, three fully finished levels offer room to live, work, and entertain. The sunlit living spaces flow effortlessly, and the renovated bathroom means one less project on your to-do list. While the kitchen is cozy now, it's your perfect canvas for creating the heart of the home you've always envisioned, and the generous lot means expansion is absolutely in the cards.
Speaking of the lot, it's one of the largest in Douglas Park, a rare find in Arlington. Imagine weekend BBQs, a thriving garden, or a play space that keeps everyone happy. The garage and driveway add practicality, while the blueberry and raspberry bushes add charm.
Douglas Park is the kind of neighborhood where life happens on the sidewalks — think summer block parties, Fourth of July bike parades, and a spooky haunted Halloween trail that neighbors look forward to all year.
Here, you're steps to parks, trails, and the neighborhood elementary school, with quick access to local dining, shopping, and major commuter routes. And for qualified buyers, the assumable VA loan at 3.75% could mean huge monthly savings compared to today's rates.
Homes with this much potential at this price don't linger for long. See it today, and picture the life you can build here.
Location
State VA
County Arlington
Zoning R-6
Rooms
Basement Partially Finished, Connecting Stairway, Full, Improved, Sump Pump
Main Level Bedrooms 2
Interior
Interior Features Built-Ins, Combination Dining/Living, Floor Plan - Traditional, Dining Area, Entry Level Bedroom, Kitchen - Galley, Wood Floors
Hot Water Natural Gas
Cooling Central A/C
Flooring Hardwood
Equipment Dishwasher, Disposal, Dryer, Water Heater, Washer, Stove, Refrigerator, Oven - Single, Microwave, Icemaker, Freezer
Furnishings No
Fireplace N
Appliance Dishwasher, Disposal, Dryer, Water Heater, Washer, Stove, Refrigerator, Oven - Single, Microwave, Icemaker, Freezer
Heat Source Natural Gas
Laundry Basement, Has Laundry
Exterior
Exterior Feature Deck(s)
Parking Features Additional Storage Area, Garage - Front Entry
Garage Spaces 1.0
Fence Fully
Water Access N
Accessibility None
Porch Deck(s)
Total Parking Spaces 1
Garage Y
Building
Lot Description Front Yard, Landscaping, Rear Yard, SideYard(s)
Story 3
Foundation Brick/Mortar
Sewer Public Sewer
Water Community
Architectural Style Cape Cod
Level or Stories 3
Additional Building Above Grade, Below Grade
New Construction N
Schools
School District Arlington County Public Schools
Others
Senior Community No
Tax ID 26-025-013
Ownership Fee Simple
SqFt Source Estimated
Acceptable Financing Assumption, Cash, Conventional, FHA, VA
Listing Terms Assumption, Cash, Conventional, FHA, VA
Financing Assumption,Cash,Conventional,FHA,VA
Special Listing Condition Standard

"My job is to help clients find properties that meet their wants and needs, and to ensure the transaction is executed seamlessly! "







