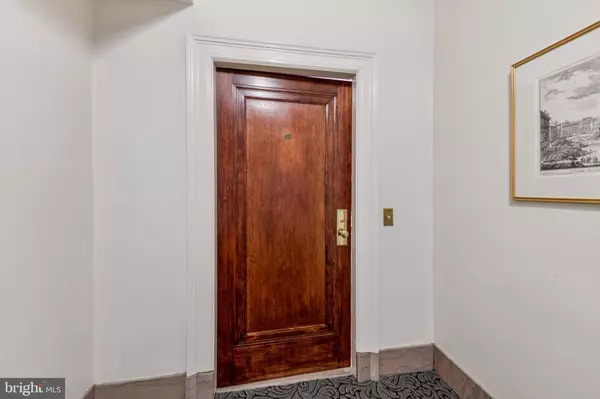2 Beds
2 Baths
1,700 SqFt
2 Beds
2 Baths
1,700 SqFt
Key Details
Property Type Condo
Sub Type Condo/Co-op
Listing Status Active
Purchase Type For Sale
Square Footage 1,700 sqft
Price per Sqft $764
Subdivision Dupont
MLS Listing ID DCDC2213890
Style Beaux Arts
Bedrooms 2
Full Baths 2
Condo Fees $2,108/mo
HOA Y/N N
Abv Grd Liv Area 1,700
Year Built 1923
Available Date 2025-08-31
Tax Year 2024
Property Sub-Type Condo/Co-op
Source BRIGHT
Property Description
The stately circular drive and dramatic wrought iron door herald the elegance within: a refined lobby with black-and-white tile flooring and weekday concierge service. The building blends classic residential elegance with mixed-use convenience, offering a uniquely metropolitan lifestyle.
Inside, the 2 bedroom, 2 bath home spanning nearly 1,700 SF is rich with original details—high ceilings, plaster ceiling moldings, solid wood doors, and warm hardwood floors throughout. The expansive layout includes a formal dining room framed by graceful columns, a sunlit master suite with a bay window and walk-in closet, and thoughtfully appointed window treatments that elevate each space. The second bedroom includes French doors to a charming balcony for private enjoyment of fresh breezes.
The modern stainless gourmet kitchen impresses with top-of-the-line appliances, including a Viking 4-burner range with grill and griddle, a Sub-Zero refrigerator/freezer, and a private back entrance with stair access for added functionality.
This elegant residence is served by two elevators and enjoys exceptionally low maintenance. While there is no on-site parking, the unbeatable location places world-class dining, culture, and transit within easy reach.
A true Washington classic, offering history, elegance, and cosmopolitan convenience in equal measure.
Location
State DC
County Washington
Zoning R
Rooms
Main Level Bedrooms 2
Interior
Hot Water Other
Heating Central
Cooling Central A/C
Flooring Hardwood
Heat Source Natural Gas
Exterior
Exterior Feature Balcony
Amenities Available Concierge, Elevator, Extra Storage, Laundry Facilities
Water Access N
Accessibility Elevator
Porch Balcony
Garage N
Building
Story 1
Unit Features Mid-Rise 5 - 8 Floors
Sewer Public Sewer
Water Public
Architectural Style Beaux Arts
Level or Stories 1
Additional Building Above Grade, Below Grade
New Construction N
Schools
High Schools Wilson Senior
School District District Of Columbia Public Schools
Others
Pets Allowed Y
HOA Fee Include Air Conditioning,Common Area Maintenance,Ext Bldg Maint,Gas,Heat,Laundry,Lawn Maintenance,Management,Pest Control,Reserve Funds,Snow Removal,Sewer,Trash,Taxes,Water
Senior Community No
Tax ID 0184//0830
Ownership Cooperative
Special Listing Condition Standard
Pets Allowed Dogs OK, Cats OK

"My job is to help clients find properties that meet their wants and needs, and to ensure the transaction is executed seamlessly! "







