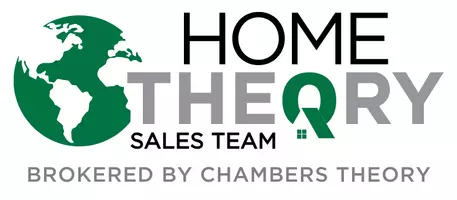3 Beds
2 Baths
2,328 SqFt
3 Beds
2 Baths
2,328 SqFt
Key Details
Property Type Single Family Home
Sub Type Detached
Listing Status Active
Purchase Type For Sale
Square Footage 2,328 sqft
Price per Sqft $236
Subdivision Chase Oaks
MLS Listing ID DESU2092324
Style Coastal,Cottage
Bedrooms 3
Full Baths 2
HOA Fees $27/mo
HOA Y/N Y
Abv Grd Liv Area 2,328
Year Built 2025
Lot Size 9,914 Sqft
Acres 0.23
Lot Dimensions 0.00 x 0.00
Property Sub-Type Detached
Source BRIGHT
Property Description
The luxury primary suite offers a serene retreat with a walk-in shower and generous closet space. You'll love the convenience of abundant storage, walk-in closets throughout, and a covered back porch ideal for outdoor gatherings. Situated on a desirable corner lot with a crawl space foundation, this home combines charm and functionality.
All Chase Oaks homes include energy-efficient systems and appliances, plus a prime location near shopping, dining, and schools. Enjoy resort-style living with amenities like a clubhouse, pool with cabanas, fitness center, and pickleball courts. The HOA covers lawn maintenance, mulching twice a year, Verizon FiOS internet, trash, and snow removal.
Schedule your private tour today — our model home is open daily from 10 a.m. to 5 p.m.!
Location
State DE
County Sussex
Area Indian River Hundred (31008)
Zoning R
Rooms
Main Level Bedrooms 3
Interior
Interior Features Bathroom - Walk-In Shower
Hot Water Instant Hot Water, Natural Gas
Heating Energy Star Heating System, Heat Pump(s)
Cooling Central A/C
Flooring Carpet, Ceramic Tile, Laminated
Equipment Air Cleaner, Built-In Microwave, Energy Efficient Appliances, Microwave, ENERGY STAR Refrigerator, Stainless Steel Appliances, Water Heater - High-Efficiency, Water Heater - Tankless
Fireplace N
Window Features Energy Efficient,Low-E,Screens,Vinyl Clad
Appliance Air Cleaner, Built-In Microwave, Energy Efficient Appliances, Microwave, ENERGY STAR Refrigerator, Stainless Steel Appliances, Water Heater - High-Efficiency, Water Heater - Tankless
Heat Source Electric
Laundry Hookup
Exterior
Exterior Feature Porch(es)
Parking Features Garage - Front Entry, Inside Access
Garage Spaces 2.0
Utilities Available Under Ground, Cable TV Available, Electric Available, Natural Gas Available, Sewer Available, Water Available
Amenities Available Bar/Lounge, Club House, Community Center, Exercise Room, Fitness Center, Meeting Room, Pool - Outdoor, Swimming Pool, Other
Water Access N
Roof Type Architectural Shingle
Accessibility Doors - Lever Handle(s)
Porch Porch(es)
Attached Garage 2
Total Parking Spaces 2
Garage Y
Building
Story 1
Foundation Crawl Space
Sewer Public Sewer
Water Private/Community Water
Architectural Style Coastal, Cottage
Level or Stories 1
Additional Building Above Grade, Below Grade
Structure Type 9'+ Ceilings,Unfinished Walls
New Construction Y
Schools
School District Cape Henlopen
Others
Pets Allowed N
HOA Fee Include All Ground Fee,Lawn Maintenance,Management,Pool(s),Recreation Facility,Reserve Funds,Road Maintenance,Snow Removal,Trash
Senior Community No
Tax ID 234-06.00-1269.00
Ownership Fee Simple
SqFt Source Estimated
Security Features Smoke Detector
Special Listing Condition Standard

"My job is to help clients find properties that meet their wants and needs, and to ensure the transaction is executed seamlessly! "







