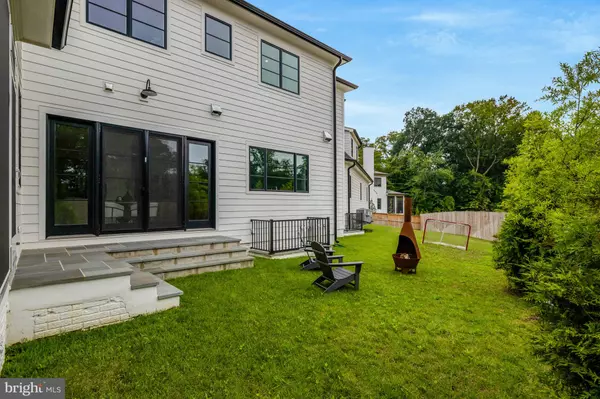7 Beds
9 Baths
9,214 SqFt
7 Beds
9 Baths
9,214 SqFt
OPEN HOUSE
Sun Aug 10, 2:00pm - 4:00pm
Key Details
Property Type Single Family Home
Sub Type Detached
Listing Status Active
Purchase Type For Sale
Square Footage 9,214 sqft
Price per Sqft $417
Subdivision Manors At Mcnair Farms
MLS Listing ID VAFX2260232
Style Colonial,Contemporary,Federal,French,Georgian,Manor,Other
Bedrooms 7
Full Baths 7
Half Baths 2
HOA Y/N N
Abv Grd Liv Area 6,283
Year Built 2024
Annual Tax Amount $49,336
Tax Year 2025
Lot Size 0.357 Acres
Acres 0.36
Property Sub-Type Detached
Source BRIGHT
Property Description
Designed for modern family living and effortless entertaining, the main level boasts a formal dining room, richly designed study with fireplace and custom millwork built-ins, and a gourmet chef's kitchen with frameless cabinetry, Quartz countertops and backsplash, premium Wolf and Sub-Zero appliances, oversized island, and a large walk-in pantry with space for a secondary prep kitchen. The open family room with gas fireplace features a custom millwork accent wall, echoing the formal dining room, and flows seamlessly to a screened-in porch with a third fireplace, offering year-round indoor-outdoor living with built-in heaters and ceiling fan. A main-level bedroom with en-suite bath, powder room, and mudroom with built-ins add both function and flexibility.
Upstairs, the luxurious primary suite features dual walk-in closets, a sunlit dressing area, and a spa-like primary bath with heated floors, soaking tub, dual vanity, and oversized shower. Four additional bedrooms each have en-suite bathrooms and ample closets. A large laundry room with built-ins and a central loft space ideal for homework, reading, or relaxing complete the upper level. The expansive lower level includes a large rec room with wet bar, exercise room, bedroom with full bath, multiple storage rooms, and a spacious flex room with 10' ceilings - perfect for a golf simulator, home theater, or wine cellar!
Built with comfort and energy efficiency in mind, the home includes three multi-zone high-efficiency HVAC systems with Nest thermostats, spray foam insulation, energy-efficient windows, LED recessed lighting, and Cat 6 wiring throughout. Located just minutes from top-rated public and private schools, parks, commuter routes, and all the amenities McLean has to offer, this home perfectly blends elegance, comfort, and convenience.
Location
State VA
County Fairfax
Zoning 120
Rooms
Other Rooms Bedroom 2, Bedroom 3, Bedroom 4, Bedroom 5, Bedroom 1, Bathroom 1, Bathroom 2, Bathroom 3, Full Bath, Half Bath
Basement Fully Finished, Sump Pump
Main Level Bedrooms 1
Interior
Hot Water Natural Gas
Heating Forced Air, Zoned
Cooling Central A/C, Multi Units
Flooring Wood
Fireplaces Number 3
Fireplaces Type Gas/Propane
Fireplace Y
Heat Source Natural Gas
Exterior
Parking Features Garage - Front Entry
Garage Spaces 3.0
View Y/N N
Water Access N
Accessibility None
Attached Garage 3
Total Parking Spaces 3
Garage Y
Private Pool N
Building
Story 3
Foundation Concrete Perimeter
Sewer Public Sewer
Water Public
Architectural Style Colonial, Contemporary, Federal, French, Georgian, Manor, Other
Level or Stories 3
Additional Building Above Grade, Below Grade
New Construction Y
Schools
Elementary Schools Chesterbrook
Middle Schools Longfellow
High Schools Mclean
School District Fairfax County Public Schools
Others
Pets Allowed N
Senior Community No
Tax ID 0314 35 0027
Ownership Fee Simple
SqFt Source Estimated
Horse Property N
Special Listing Condition Standard
Virtual Tour https://homes.btwimages.com/mls/188307356

"My job is to help clients find properties that meet their wants and needs, and to ensure the transaction is executed seamlessly! "







