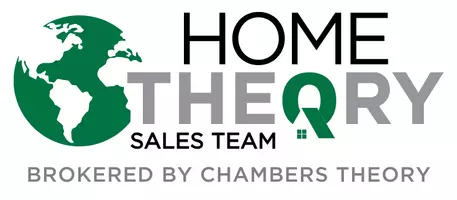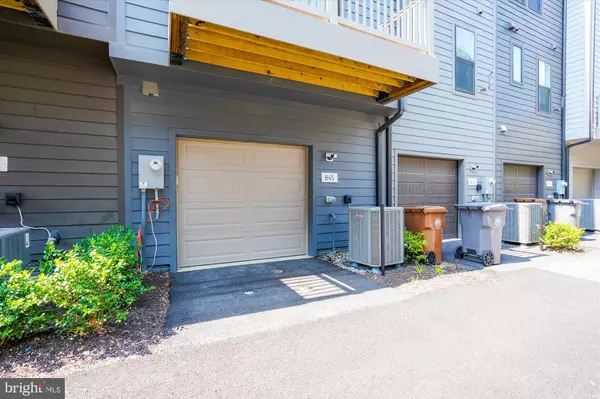3 Beds
4 Baths
1,744 SqFt
3 Beds
4 Baths
1,744 SqFt
Key Details
Property Type Townhouse
Sub Type Interior Row/Townhouse
Listing Status Active
Purchase Type For Rent
Square Footage 1,744 sqft
Subdivision King Farm Irvington
MLS Listing ID MDMC2194984
Style Colonial
Bedrooms 3
Full Baths 3
Half Baths 1
Abv Grd Liv Area 1,744
Year Built 2024
Lot Size 917 Sqft
Acres 0.02
Lot Dimensions 0.00 x 0.00
Property Sub-Type Interior Row/Townhouse
Source BRIGHT
Property Description
Luxury 4-Level furnished Townhome with Rooftop Deck – Built 2024
Experience modern living in this stunning brick-front PULTE townhouse in sought-after King Farm. This 4-level home includes a 2-car tandem garage, 3 suite bedrooms, and a private rooftop terrace with panoramic sunset views.
Main Features:
Open concept floorplan with abundant natural light and 9-ft ceilings
Wide plank LVP flooring throughout main level, stairs, and upper hallway
Chef's kitchen: oversized quartz island, pendant lighting, stainless Whirlpool appliances, 42" shaker cabinets, tile backsplash, and pantry
Spacious living room with floor-to-ceiling windows
Dining area with balcony access
Designer finishes: upgraded lighting, custom window treatments, recessed lighting
Laundry with high-efficiency washer/dryer and pedestal drawers
Bedrooms & Baths:
Primary suite: 2 walk-in closets, double vanity with quartz, frameless glass walk-in shower
All bedrooms have private full baths with stylish tile and quartz finishes
Powder room conveniently located on the main level
Bonus Spaces:
4th-level loft with rooftop terrace featuring acacia wood deck tiles
Tandem 2-car garage with storage closets
Location Perks:
Enjoy all that King Farm offers — pools, clubhouse, fitness center, parks, Village Center shops & dining, and the free King Farm shuttle to Shady Grove Metro.
Location
State MD
County Montgomery
Zoning PDKF
Interior
Hot Water Natural Gas
Heating Forced Air
Cooling Central A/C
Fireplaces Number 1
Equipment Dishwasher, Disposal, Exhaust Fan, Icemaker, Dryer, Microwave, Washer, Refrigerator, Oven/Range - Gas, Water Dispenser
Furnishings Yes
Fireplace Y
Appliance Dishwasher, Disposal, Exhaust Fan, Icemaker, Dryer, Microwave, Washer, Refrigerator, Oven/Range - Gas, Water Dispenser
Heat Source Natural Gas
Laundry Upper Floor, Dryer In Unit, Washer In Unit
Exterior
Exterior Feature Deck(s), Balcony
Parking Features Garage - Rear Entry
Garage Spaces 2.0
Amenities Available Baseball Field, Basketball Courts, Common Grounds, Fitness Center, Jog/Walk Path, Picnic Area, Pool - Outdoor, Tot Lots/Playground, Tennis Courts, Community Center
Water Access N
Accessibility None
Porch Deck(s), Balcony
Attached Garage 2
Total Parking Spaces 2
Garage Y
Building
Story 4
Foundation Concrete Perimeter
Sewer Public Sewer
Water Public
Architectural Style Colonial
Level or Stories 4
Additional Building Above Grade, Below Grade
New Construction N
Schools
School District Montgomery County Public Schools
Others
Pets Allowed N
Senior Community No
Tax ID 160403871734
Ownership Other
SqFt Source Assessor
Miscellaneous Snow Removal,Trash Removal

"My job is to help clients find properties that meet their wants and needs, and to ensure the transaction is executed seamlessly! "







