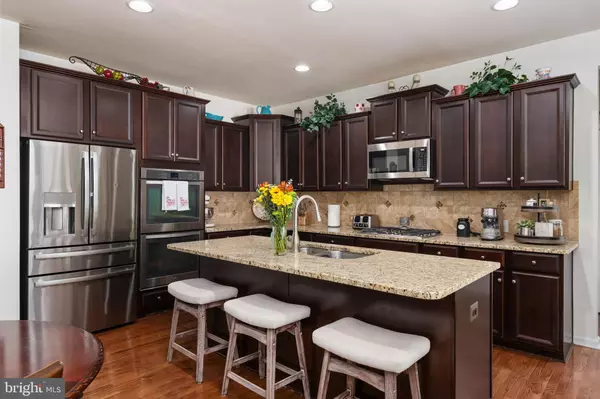5 Beds
4 Baths
3,399 SqFt
5 Beds
4 Baths
3,399 SqFt
Key Details
Property Type Single Family Home
Sub Type Detached
Listing Status Active
Purchase Type For Sale
Square Footage 3,399 sqft
Price per Sqft $211
Subdivision Colonial Forge
MLS Listing ID VAST2041844
Style Colonial
Bedrooms 5
Full Baths 3
Half Baths 1
HOA Fees $7/mo
HOA Y/N Y
Abv Grd Liv Area 2,378
Year Built 2013
Annual Tax Amount $5,145
Tax Year 2024
Lot Size 8,912 Sqft
Acres 0.2
Property Sub-Type Detached
Source BRIGHT
Property Description
Location
State VA
County Stafford
Zoning R3
Rooms
Basement Connecting Stairway, Daylight, Full, English, Fully Finished, Improved, Heated
Interior
Interior Features Attic/House Fan, Bathroom - Tub Shower, Bathroom - Soaking Tub, Carpet, Ceiling Fan(s), Combination Kitchen/Living, Dining Area, Family Room Off Kitchen, Floor Plan - Traditional, Floor Plan - Open, Formal/Separate Dining Room, Kitchen - Gourmet, Kitchen - Island, Kitchen - Table Space, Recessed Lighting, Upgraded Countertops, Wood Floors
Hot Water Natural Gas
Heating Central
Cooling None
Flooring Carpet, Hardwood, Luxury Vinyl Plank
Fireplaces Number 1
Fireplaces Type Gas/Propane
Inclusions Pool Table and Bar in Basement
Equipment Built-In Microwave, Cooktop, Dishwasher, Disposal, Exhaust Fan, Icemaker, Microwave, Oven - Double, Oven/Range - Gas, Refrigerator, Water Heater
Furnishings No
Fireplace Y
Window Features Double Hung,Double Pane,Energy Efficient
Appliance Built-In Microwave, Cooktop, Dishwasher, Disposal, Exhaust Fan, Icemaker, Microwave, Oven - Double, Oven/Range - Gas, Refrigerator, Water Heater
Heat Source Natural Gas
Laundry Upper Floor
Exterior
Exterior Feature Patio(s), Porch(es), Roof
Parking Features Garage - Front Entry, Garage Door Opener
Garage Spaces 2.0
Fence Fully
Utilities Available Cable TV, Natural Gas Available
Amenities Available Pool - Outdoor, Party Room, Club House, Dog Park
Water Access N
View Garden/Lawn, Street
Roof Type Architectural Shingle
Street Surface Approved
Accessibility None
Porch Patio(s), Porch(es), Roof
Road Frontage State
Attached Garage 2
Total Parking Spaces 2
Garage Y
Building
Lot Description Backs - Open Common Area, Backs to Trees
Story 3
Foundation Permanent
Sewer Public Sewer
Water Public
Architectural Style Colonial
Level or Stories 3
Additional Building Above Grade, Below Grade
Structure Type 9'+ Ceilings
New Construction N
Schools
Elementary Schools Winding Creek
Middle Schools Rodney Thompson
High Schools Colonial Forge
School District Stafford County Public Schools
Others
Pets Allowed Y
HOA Fee Include Common Area Maintenance,Trash,Pool(s)
Senior Community No
Tax ID 29J 1B 47
Ownership Fee Simple
SqFt Source Assessor
Acceptable Financing Cash, Conventional, FHA, VA
Horse Property N
Listing Terms Cash, Conventional, FHA, VA
Financing Cash,Conventional,FHA,VA
Special Listing Condition Standard
Pets Allowed No Pet Restrictions

"My job is to help clients find properties that meet their wants and needs, and to ensure the transaction is executed seamlessly! "







