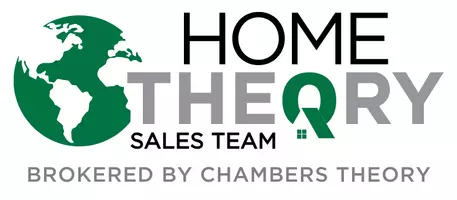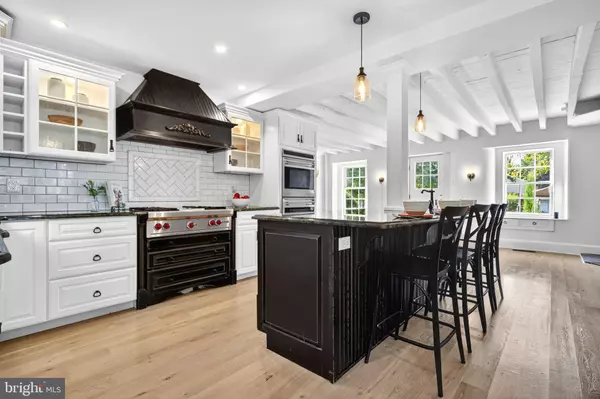
4 Beds
3 Baths
3,942 SqFt
4 Beds
3 Baths
3,942 SqFt
Key Details
Property Type Single Family Home
Sub Type Detached
Listing Status Active
Purchase Type For Sale
Square Footage 3,942 sqft
Price per Sqft $240
Subdivision None Available
MLS Listing ID PACT2110534
Style Colonial
Bedrooms 4
Full Baths 2
Half Baths 1
HOA Y/N N
Abv Grd Liv Area 3,942
Year Built 1820
Available Date 2025-10-09
Annual Tax Amount $10,795
Tax Year 2025
Lot Size 1.000 Acres
Acres 1.0
Lot Dimensions 0.00 x 0.00
Property Sub-Type Detached
Source BRIGHT
Property Description
Off the kitchen, the dining room features crown molding and two inviting living areas each include a fireplace and large windows are great for entertaining. Additionally, a bright sunroom/flex space provides versatility. An office with decorative fireplace mantel and a tucked-away powder room complete the main level.
Upstairs, three bedrooms share a renovated hall bath with tub and a convenient laundry room. The main suite includes a sitting area with Juliet balcony, a large bath, and walk-in closet. A walk-up attic offers generous storage or potential for future expansion.
The property also features a two-car detached garage with attached storage and a beautifully maintained landscape. With a newer roof and modern finishes, this home is move-in ready. Conveniently located within the West Chester Area School District—just minutes to West Chester Borough, farm stands, parks, and major commuter routes—1523 Johnnys Way combines heritage architecture with everyday comfort in a prime Chester County setting.
Location
State PA
County Chester
Area Westtown Twp (10367)
Zoning R10 RES
Rooms
Other Rooms Living Room, Dining Room, Bedroom 2, Bedroom 3, Bedroom 4, Kitchen, Family Room, Bedroom 1, Laundry, Office, Bathroom 1, Bathroom 2, Bathroom 3
Basement Unfinished
Interior
Hot Water Natural Gas
Heating Hot Water
Cooling Central A/C
Fireplaces Number 2
Inclusions All appliances in as in condition at no monetary value.
Equipment Cooktop, Dishwasher, Dryer, Oven - Double, Six Burner Stove, Washer
Fireplace Y
Appliance Cooktop, Dishwasher, Dryer, Oven - Double, Six Burner Stove, Washer
Heat Source Oil
Exterior
Parking Features Additional Storage Area, Garage - Front Entry
Garage Spaces 5.0
Water Access N
Accessibility None
Total Parking Spaces 5
Garage Y
Building
Lot Description Level
Story 2
Foundation Active Radon Mitigation, Slab
Above Ground Finished SqFt 3942
Sewer On Site Septic
Water Public
Architectural Style Colonial
Level or Stories 2
Additional Building Above Grade, Below Grade
New Construction N
Schools
Elementary Schools Penn Wood
Middle Schools Stetson
High Schools West Chester Bayard Rustin
School District West Chester Area
Others
Senior Community No
Tax ID 67-02M-0050
Ownership Fee Simple
SqFt Source 3942
Special Listing Condition Standard
Virtual Tour https://homejab.vr-360-tour.com/e/wIUBmbiXXv8/e


"My job is to help clients find properties that meet their wants and needs, and to ensure the transaction is executed seamlessly! "







