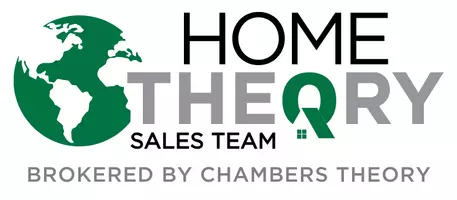Bought with Nathan Hunt • Long & Foster Real Estate, Inc.
$1,670,000
$1,695,000
1.5%For more information regarding the value of a property, please contact us for a free consultation.
4 Beds
4 Baths
4,060 SqFt
SOLD DATE : 03/12/2020
Key Details
Sold Price $1,670,000
Property Type Single Family Home
Sub Type Detached
Listing Status Sold
Purchase Type For Sale
Square Footage 4,060 sqft
Price per Sqft $411
Subdivision Reston
MLS Listing ID VAFX1106406
Sold Date 03/12/20
Style Contemporary
Bedrooms 4
Full Baths 2
Half Baths 2
HOA Fees $59/ann
HOA Y/N Y
Abv Grd Liv Area 4,060
Year Built 1980
Available Date 2020-01-31
Annual Tax Amount $16,103
Tax Year 2019
Lot Size 0.425 Acres
Acres 0.42
Property Sub-Type Detached
Source BRIGHT
Property Description
THE PREMIER lot on all of Lake Audubon!! This cannot be missed. 145 feet of water front on .88 acres nestled among tall trees. Custom home on the serenity of lake front in Reston, yet 1 mile to Metro Station. Also convenient to shopping and all of the Reston trails. This home has been meticulously renovated within the last 5 years and offers views of the lake and privacy. A dramatic addition, was added ideal for dining and/or lounging with Nano doors that open completely for indoor and outdoor living. Expansive hardwood floors, two gas fireplaces are just some of the special features! A Chef's Kitchen that would delight any chef, large granite countertop, six-burner gas Viking, built in refrigerator, microwave and warming drawer! Cook with views of the water... Family room with charming fireplace overlooks an expansive deck built among the trees. This is an Entertaining home!! A large oversized garage with finished space above ideal for a Studio, Office, and/or Hobby area. The recreation room with WALLS of GLASS is an ideal party room complete with fireplace, pool table and wet bar!Four season views from this room are awesome! The Master Suite is an ideal oasis with a sitting area and large picture windows. Soaking tub allows one to look out on the lake and enjoy the views. Oversized shower, double sinks and heated floors are all part of this exquisite bathroom. An abundance of closet space in the dressing area is a MUST SEE! Three guest bedrooms on lowest level, share a large bath with double sinks. Walk out on masonry patio leading to the private dock. Beautiful grounds and slate pathway lead to the water. The hummingbirds and blue heron are just part of what makes this home special! A custom home with spectacular decking allow for an impressive escape, and allow one to LIVE IN RESTON and enjoy what it has to offer! Waterfront living is simply the BEST and RARELY available!
Location
State VA
County Fairfax
Zoning 372
Rooms
Other Rooms Dining Room, Primary Bedroom, Bedroom 2, Bedroom 3, Bedroom 4, Kitchen, Family Room, Foyer, Breakfast Room, Great Room, Laundry, Office, Bathroom 2, Primary Bathroom
Basement Fully Finished, Outside Entrance, Walkout Level, Windows
Interior
Interior Features Additional Stairway, Built-Ins, Combination Kitchen/Dining, Dining Area, Family Room Off Kitchen, Floor Plan - Open, Kitchen - Gourmet, Kitchen - Island, Primary Bath(s), Primary Bedroom - Bay Front, Recessed Lighting, Skylight(s), Studio, Wood Floors
Hot Water Electric, Tankless
Heating Heat Pump(s), Heat Pump - Electric BackUp
Cooling Ceiling Fan(s), Central A/C, Heat Pump(s), Multi Units, Programmable Thermostat
Flooring Hardwood, Ceramic Tile, Carpet
Fireplaces Number 2
Fireplaces Type Fireplace - Glass Doors, Gas/Propane, Stone, Metal
Equipment Built-In Microwave, Dishwasher, Disposal, Dryer, Dryer - Gas, Exhaust Fan, Icemaker, Microwave, Stainless Steel Appliances, Washer, Commercial Range, Oven/Range - Gas, Range Hood, Stove
Furnishings No
Fireplace Y
Window Features Skylights,Casement,Sliding
Appliance Built-In Microwave, Dishwasher, Disposal, Dryer, Dryer - Gas, Exhaust Fan, Icemaker, Microwave, Stainless Steel Appliances, Washer, Commercial Range, Oven/Range - Gas, Range Hood, Stove
Heat Source Electric
Laundry Lower Floor, Washer In Unit, Dryer In Unit
Exterior
Exterior Feature Deck(s), Enclosed, Patio(s), Terrace
Parking Features Garage - Front Entry, Oversized
Garage Spaces 5.0
Utilities Available Cable TV Available, Fiber Optics Available
Waterfront Description Exclusive Easement,Private Dock Site
Water Access Y
Water Access Desc Boat - Electric Motor Only,Canoe/Kayak,Private Access,Sail
View Lake, Water, Trees/Woods, Scenic Vista
Roof Type Composite
Accessibility None
Porch Deck(s), Enclosed, Patio(s), Terrace
Attached Garage 2
Total Parking Spaces 5
Garage Y
Building
Lot Description Premium, PUD, Secluded, SideYard(s), Trees/Wooded
Story 3+
Sewer Public Sewer
Water Public
Architectural Style Contemporary
Level or Stories 3+
Additional Building Above Grade, Below Grade
Structure Type Dry Wall,Cathedral Ceilings,9'+ Ceilings
New Construction N
Schools
Elementary Schools Terraset
Middle Schools Hughes
High Schools South Lakes
School District Fairfax County Public Schools
Others
Pets Allowed Y
Senior Community No
Tax ID 0271 07010020
Ownership Fee Simple
SqFt Source Estimated
Acceptable Financing Conventional, Cash
Horse Property N
Listing Terms Conventional, Cash
Financing Conventional,Cash
Special Listing Condition Standard
Pets Allowed No Pet Restrictions
Read Less Info
Want to know what your home might be worth? Contact us for a FREE valuation!

Our team is ready to help you sell your home for the highest possible price ASAP

"My job is to help clients find properties that meet their wants and needs, and to ensure the transaction is executed seamlessly! "







