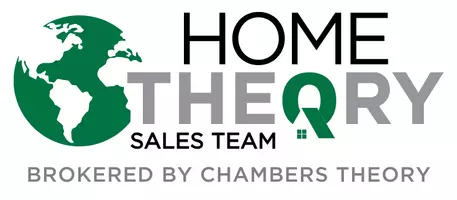Bought with Non Member • Non Subscribing Office
$834,000
$834,000
For more information regarding the value of a property, please contact us for a free consultation.
4 Beds
4 Baths
4,140 SqFt
SOLD DATE : 10/12/2021
Key Details
Sold Price $834,000
Property Type Single Family Home
Sub Type Detached
Listing Status Sold
Purchase Type For Sale
Square Footage 4,140 sqft
Price per Sqft $201
Subdivision Severn
MLS Listing ID MDAA468236
Sold Date 10/12/21
Style Craftsman
Bedrooms 4
Full Baths 3
Half Baths 1
HOA Fees $51/ann
HOA Y/N Y
Abv Grd Liv Area 2,915
Year Built 2021
Tax Year 2021
Lot Size 0.273 Acres
Acres 0.27
Property Sub-Type Detached
Source BRIGHT
Property Description
Award Winning Koch Home Madison Model - 4 Bedrooms | 3 Full, 1 Half Bathrooms | 3 Car Garage Rare quick delivery home with all the bells and whistles. Designer selections throughout including a gourmet kitchen with quartz countertops, upgrade 3 cabinets, huge pantry and sun-filled morning room. Stay organized with a home planning center, built-ins and cubbies. Enjoy openness of box bay windows in dining room and home office not to mention ungraded flooring throughout including a gorgeous oak staircase. The Owner's Suite features soaking tub, frameless shower, quartz vanity top and designer tile. Dream laundry room with built-in cabinets that include sink with quartz countertop. Plenty of room to play in the full finished lower level recreation room and den. Pick a window and take a look out to captivating wooded views! Was originally built to be our Model Home at Severn Reserve!! $15,000 CLOSING INCENTIVE!! Discount conditioned upon use of seller's designated mortgage and title company. Photo is of another Madison Model.
Location
State MD
County Anne Arundel
Zoning R4
Direction West
Rooms
Other Rooms Dining Room, Bedroom 2, Bedroom 3, Bedroom 4, Kitchen, Den, Bedroom 1, Great Room, Office, Recreation Room, Bonus Room
Basement Poured Concrete
Interior
Interior Features Dining Area, Family Room Off Kitchen, Floor Plan - Open, Kitchen - Island, Soaking Tub, Built-Ins, Kitchen - Gourmet, Pantry, Recessed Lighting, Wood Floors, Walk-in Closet(s), Upgraded Countertops
Hot Water Natural Gas
Cooling Heat Pump(s), Central A/C
Flooring Carpet, Ceramic Tile, Hardwood
Fireplaces Number 1
Fireplaces Type Gas/Propane
Equipment Built-In Microwave, Dishwasher, Disposal, Oven/Range - Gas, Water Heater - High-Efficiency, Stainless Steel Appliances, Range Hood, Oven - Wall
Fireplace Y
Appliance Built-In Microwave, Dishwasher, Disposal, Oven/Range - Gas, Water Heater - High-Efficiency, Stainless Steel Appliances, Range Hood, Oven - Wall
Heat Source Electric, Natural Gas
Laundry Upper Floor
Exterior
Parking Features Garage - Front Entry, Garage Door Opener
Garage Spaces 3.0
Water Access N
View Trees/Woods
Roof Type Architectural Shingle
Accessibility None
Attached Garage 3
Total Parking Spaces 3
Garage Y
Building
Lot Description Backs to Trees, Trees/Wooded
Story 2
Sewer Public Sewer
Water Public
Architectural Style Craftsman
Level or Stories 2
Additional Building Above Grade, Below Grade
Structure Type 9'+ Ceilings,Dry Wall
New Construction Y
Schools
Elementary Schools Severn
High Schools Old Mill
School District Anne Arundel County Public Schools
Others
Pets Allowed Y
Senior Community No
Tax ID 020468590252896
Ownership Fee Simple
SqFt Source Estimated
Security Features Carbon Monoxide Detector(s),Fire Detection System,Smoke Detector,Sprinkler System - Indoor
Special Listing Condition Standard
Pets Allowed Number Limit
Read Less Info
Want to know what your home might be worth? Contact us for a FREE valuation!

Our team is ready to help you sell your home for the highest possible price ASAP

"My job is to help clients find properties that meet their wants and needs, and to ensure the transaction is executed seamlessly! "


