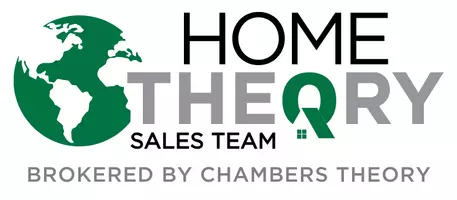Bought with David E Jimenez • RE/MAX Distinctive Real Estate, Inc.
$793,500
$799,000
0.7%For more information regarding the value of a property, please contact us for a free consultation.
4 Beds
3 Baths
2,636 SqFt
SOLD DATE : 10/16/2020
Key Details
Sold Price $793,500
Property Type Single Family Home
Sub Type Detached
Listing Status Sold
Purchase Type For Sale
Square Footage 2,636 sqft
Price per Sqft $301
Subdivision Montgomery Square
MLS Listing ID MDMC724708
Sold Date 10/16/20
Style Colonial
Bedrooms 4
Full Baths 2
Half Baths 1
HOA Y/N N
Abv Grd Liv Area 2,286
Year Built 1967
Annual Tax Amount $7,290
Tax Year 2019
Lot Size 9,275 Sqft
Acres 0.21
Property Sub-Type Detached
Source BRIGHT
Property Description
Welcome to this peaceful 4 bedroom, 2.5 bath home located in the desirable Potomac neighborhood of Montgomery Square. This beautifully landscaped lot has been lovingly maintained for many years. The main level boasts beautifulhardwood floors throughout the entry foyer, formal living room, dining room, and family room. The large eat-in kitchen with bay window and skylights is located just off the open-plan family room and overlooks the rear, private garden. This home boasts another hidden gem - a screened-in porch which can be accessed from the kitchen and dining room. A powder room and spacious laundry/mudroom round out the main level. The upper floor continues the hardwood floors and boasts a master bedroom with ensuite bathroom/shower and large walk-in closet. Three additional bedrooms and another full bath round out the upper floor. Heading to the lower level you will find a spacious recreation room with endless possibilities, along with a huge storage area. With ample space, wonderful curb appeal, an attachedgarage, plus off-street parking this home is hard to beat. An excellent commuter location close to shops and restaurants, public transport, and quick access to I-270 - this home might just be the one for you! NEW ROOF - 2020!! Hardwood floors under master bedroom carpet. Sellers will arrange and pay for refinishing upper hardwood floors. If the buyer agrees, this would be done just prior to their moving in.
Location
State MD
County Montgomery
Zoning R90
Rooms
Basement Full, Interior Access, Windows
Interior
Interior Features Breakfast Area, Built-Ins, Ceiling Fan(s), Chair Railings, Crown Moldings, Dining Area, Exposed Beams, Family Room Off Kitchen, Floor Plan - Traditional, Formal/Separate Dining Room, Kitchen - Eat-In, Kitchen - Table Space, Recessed Lighting, Skylight(s), Upgraded Countertops, Wainscotting, Walk-in Closet(s), Wet/Dry Bar, Window Treatments, Wood Floors
Hot Water Natural Gas
Heating Forced Air
Cooling Central A/C
Flooring Hardwood, Carpet
Fireplaces Number 1
Fireplaces Type Brick, Mantel(s), Screen, Wood
Equipment Built-In Microwave, Dishwasher, Disposal, Dryer, Exhaust Fan, Extra Refrigerator/Freezer, Icemaker, Microwave, Oven/Range - Gas, Range Hood, Refrigerator, Washer, Water Heater
Furnishings No
Fireplace Y
Window Features Screens,Skylights
Appliance Built-In Microwave, Dishwasher, Disposal, Dryer, Exhaust Fan, Extra Refrigerator/Freezer, Icemaker, Microwave, Oven/Range - Gas, Range Hood, Refrigerator, Washer, Water Heater
Heat Source Natural Gas
Laundry Main Floor
Exterior
Exterior Feature Patio(s), Brick, Porch(es), Screened, Deck(s)
Parking Features Garage - Front Entry, Garage Door Opener, Inside Access
Garage Spaces 4.0
Water Access N
Roof Type Asphalt
Accessibility None
Porch Patio(s), Brick, Porch(es), Screened, Deck(s)
Attached Garage 1
Total Parking Spaces 4
Garage Y
Building
Lot Description Landscaping, Rear Yard
Story 3
Sewer Public Sewer
Water Public
Architectural Style Colonial
Level or Stories 3
Additional Building Above Grade, Below Grade
New Construction N
Schools
Elementary Schools Ritchie Park
Middle Schools Julius West
High Schools Richard Montgomery
School District Montgomery County Public Schools
Others
Senior Community No
Tax ID 160400122516
Ownership Fee Simple
SqFt Source Assessor
Horse Property N
Special Listing Condition Standard
Read Less Info
Want to know what your home might be worth? Contact us for a FREE valuation!

Our team is ready to help you sell your home for the highest possible price ASAP

"My job is to help clients find properties that meet their wants and needs, and to ensure the transaction is executed seamlessly! "







