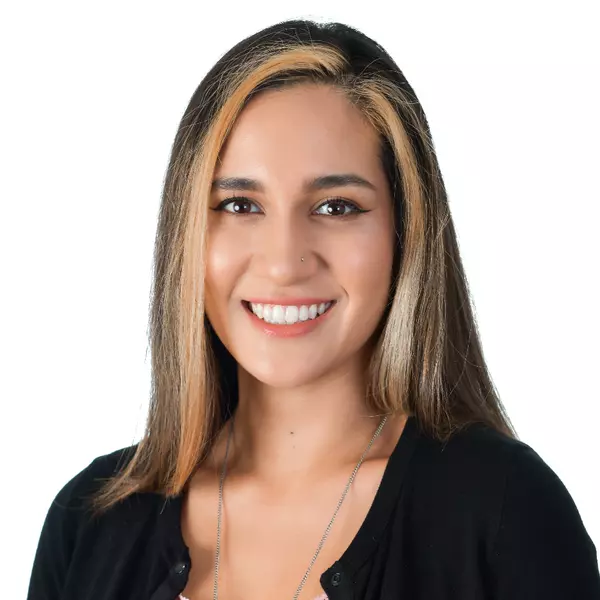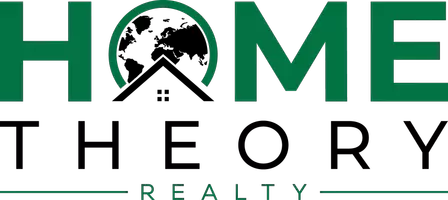Bought with Megan Thiel • Long & Foster Real Estate, Inc.
$895,000
$895,000
For more information regarding the value of a property, please contact us for a free consultation.
5 Beds
4 Baths
3,038 SqFt
SOLD DATE : 08/11/2022
Key Details
Sold Price $895,000
Property Type Single Family Home
Sub Type Detached
Listing Status Sold
Purchase Type For Sale
Square Footage 3,038 sqft
Price per Sqft $294
Subdivision Reston
MLS Listing ID VAFX2076328
Sold Date 08/11/22
Style Colonial
Bedrooms 5
Full Baths 3
Half Baths 1
HOA Fees $61/ann
HOA Y/N Y
Abv Grd Liv Area 2,238
Originating Board BRIGHT
Year Built 1979
Available Date 2022-07-08
Annual Tax Amount $8,876
Tax Year 2021
Lot Size 0.739 Acres
Acres 0.74
Property Sub-Type Detached
Property Description
**OPEN HOUSE ON 7-9 & 7-10, FROM 12-2PM. OFFER DEADLINE IS 12PM ON MON 7/11.**This stunning, impeccably well cared for 5 bedroom 3.5 bath home has been elegantly updated inside and out and sits on one of the largest lots in the neighborhood, offering gorgeous wooded views on a quiet cul-de-sac.
This home is a true stand-out from the crowd in highly desirable Reston. There is nothing you have to do once you move in other than love and enjoy it!
Updated siding, garage doors, roof, front door, sliding door and windows along with lovely landscaping give this home an adorable curb appeal but that's just the beginning!
Upon entering you are warmly greeted with hardwood floors throughout the main level of the home and immediately captivated by the wooded view out the kitchen bay window, aligned straight down the foyer hall leaving guests in awe.
You will find every room has been meticulously updated to include crown molding and recessed lighting throughout the majority of the home. A spacious living room, roomy den with brick fireplace, built-in shelving and sliding door to large deck, and kitchen and dining room bay windows looking out to spectacular wooded views, provide for some amazing Zen.
The kitchen is amazing and has custom rollout and soft close cabinetry with extra depth on the upper cabinets, under cabinet lighting, Brazilian granite countertops, custom backsplash and updated stainless steel appliances.
Upstairs rooms are large and versatile with extra hallway storage closets and plush carpeting.
Master bedroom and bathroom have custom cabinetry adding additional storage and versatility. The master bath is just - wow, with large shower, custom vanity with tower shelving to hold useful day to day items and upgraded granite counter top.
Magnificent finished basement, with walkout sliding door, bedroom and full bath, is your entertainment center or fun escape area which features built in speakers, under staircase built in for mini refrigerator and shelving; be prepared for family and friends to want to call dibs on this space frequently!
Entertain or just relax on the large deck with beautiful sunrise views, and watch the seasons change in your own backyard.
Two car garage with laundry room on the middle level.
This move in ready home is close to elementary school, metro, toll road, community pool/tennis court, shopping and access to the WO&D trail right from the neighborhood!
List of updates and transferable warranties available.
Location
State VA
County Fairfax
Zoning 370
Rooms
Basement Full, Fully Finished, Outside Entrance
Interior
Hot Water Electric
Heating Forced Air
Cooling Ceiling Fan(s), Central A/C
Flooring Hardwood, Carpet
Fireplaces Number 1
Equipment Dishwasher, Disposal, Dryer, Icemaker, Microwave, Oven/Range - Electric, Refrigerator, Washer
Appliance Dishwasher, Disposal, Dryer, Icemaker, Microwave, Oven/Range - Electric, Refrigerator, Washer
Heat Source Oil
Exterior
Parking Features Covered Parking, Garage - Front Entry, Garage Door Opener
Garage Spaces 2.0
Water Access N
View Trees/Woods
Accessibility None
Attached Garage 2
Total Parking Spaces 2
Garage Y
Building
Story 3
Foundation Other
Sewer Public Sewer
Water Public
Architectural Style Colonial
Level or Stories 3
Additional Building Above Grade, Below Grade
New Construction N
Schools
Elementary Schools Sunrise Valley
Middle Schools Hughes
High Schools South Lakes
School District Fairfax County Public Schools
Others
Senior Community No
Tax ID 0271 03010046
Ownership Fee Simple
SqFt Source Assessor
Special Listing Condition Standard
Read Less Info
Want to know what your home might be worth? Contact us for a FREE valuation!

Our team is ready to help you sell your home for the highest possible price ASAP

"My job is to help clients find properties that meet their wants and needs, and to ensure the transaction is executed seamlessly! "







