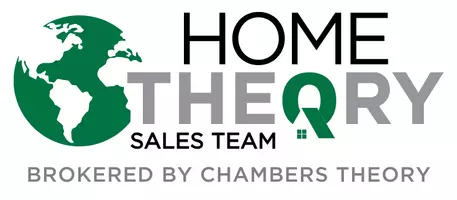Bought with Pam Milan • CENTURY 21 New Millennium
$525,000
$530,000
0.9%For more information regarding the value of a property, please contact us for a free consultation.
3 Beds
3 Baths
1,650 SqFt
SOLD DATE : 10/27/2023
Key Details
Sold Price $525,000
Property Type Townhouse
Sub Type Interior Row/Townhouse
Listing Status Sold
Purchase Type For Sale
Square Footage 1,650 sqft
Price per Sqft $318
Subdivision Reston
MLS Listing ID VAFX2147322
Sold Date 10/27/23
Style Contemporary
Bedrooms 3
Full Baths 2
Half Baths 1
HOA Fees $100/qua
HOA Y/N Y
Abv Grd Liv Area 1,197
Year Built 1974
Available Date 2023-09-14
Annual Tax Amount $5,109
Tax Year 2023
Lot Size 1,257 Sqft
Acres 0.03
Property Sub-Type Interior Row/Townhouse
Source BRIGHT
Property Description
ADORABLE Townhome in Sought After Sawyers Cluster in Reston. Freshly painted, new carpet and updates throughout! Welcome to this contemporary, open concept townhome with great layout and completely move in ready. Hardwood floors flow throughout the main level with a large living room featuring built in speakers, crown moldings, and lots of light. Fantastic updated kitchen features a huge walk in pantry and peninsula with dining room seating and walkout to huge deck, perfect for summer cookouts. Upper level is light and bright with brand new carpet in all three bedrooms. Primary bedroom features custom walk in closet with upgraded shelving units. Updated full bathroom features a shower/tub combo with upgraded vanity. Two generous additional bedrooms, and a massive linen closet offers so much storage that you don't see in a townhome. Rare for the neighborhood, this property features a finished third level with a wet bar and rec room space, a full bathroom and a bonus room that is perfect as a home office, den or exercise room as well as more storage and a massive laundry area! Then walk out to your gorgeous paver patio which offers low maintenance enjoyment of the outdoors. All backing to trees for your own private oasis.
Enjoy all the Reston Association amenities including multiple pools, ball fields, dog park and over 1,350 acres of open space are maintained throughout the community, fifty-five miles of paved pathways, more than 700 acres of forest, 50 meadows, and four wetlands provide beautiful vistas and important habitat for local wildlife. Aquatic habitats include four lakes, three ponds and 20 miles of streams, enjoyed by boaters and anglers.
Updates Include: Fresh Paint (2023), New HVAC (2023), Brand New Carpet (2023), Newer Roof (2018)
Location
State VA
County Fairfax
Zoning 370
Rooms
Other Rooms Living Room, Dining Room, Primary Bedroom, Bedroom 2, Bedroom 3, Kitchen, Game Room, Den, Laundry
Basement Outside Entrance, Daylight, Full, Fully Finished, Walkout Level
Interior
Interior Features Dining Area, Chair Railings, Upgraded Countertops, Crown Moldings, Wood Floors, Floor Plan - Open
Hot Water Electric
Heating Heat Pump(s)
Cooling Ceiling Fan(s), Heat Pump(s)
Flooring Carpet, Hardwood
Equipment Disposal, Dishwasher, Dryer, Icemaker, Microwave, Oven/Range - Electric, Range Hood, Refrigerator, Washer
Fireplace N
Window Features Double Pane
Appliance Disposal, Dishwasher, Dryer, Icemaker, Microwave, Oven/Range - Electric, Range Hood, Refrigerator, Washer
Heat Source Central, Electric
Laundry Has Laundry, Lower Floor, Washer In Unit, Dryer In Unit
Exterior
Exterior Feature Deck(s), Patio(s)
Garage Spaces 2.0
Parking On Site 1
Fence Fully, Wood
Utilities Available Cable TV Available
Amenities Available Bike Trail, Basketball Courts, Common Grounds, Community Center, Dog Park, Golf Course Membership Available, Jog/Walk Path, Picnic Area, Pool - Outdoor, Swimming Pool, Tot Lots/Playground, Tennis Courts, Water/Lake Privileges
Water Access N
Roof Type Asphalt
Accessibility None
Porch Deck(s), Patio(s)
Total Parking Spaces 2
Garage N
Building
Lot Description Backs to Trees
Story 3
Foundation Slab
Sewer Public Sewer
Water Public
Architectural Style Contemporary
Level or Stories 3
Additional Building Above Grade, Below Grade
Structure Type Dry Wall
New Construction N
Schools
Elementary Schools Terraset
Middle Schools Hughes
High Schools South Lakes
School District Fairfax County Public Schools
Others
HOA Fee Include Common Area Maintenance,Reserve Funds,Road Maintenance,Snow Removal,Trash
Senior Community No
Tax ID 0261 14020002
Ownership Fee Simple
SqFt Source Assessor
Security Features Smoke Detector
Special Listing Condition Standard
Read Less Info
Want to know what your home might be worth? Contact us for a FREE valuation!

Our team is ready to help you sell your home for the highest possible price ASAP

"My job is to help clients find properties that meet their wants and needs, and to ensure the transaction is executed seamlessly! "







