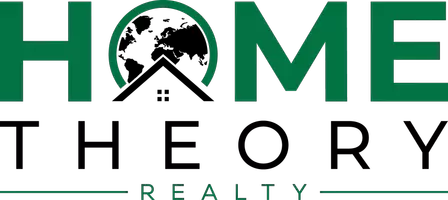Bought with John Rowland • Long & Foster Real Estate, Inc.
$160,000
$167,400
4.4%For more information regarding the value of a property, please contact us for a free consultation.
1 Bed
2 Baths
1,400 SqFt
SOLD DATE : 12/15/2023
Key Details
Sold Price $160,000
Property Type Condo
Sub Type Condo/Co-op
Listing Status Sold
Purchase Type For Sale
Square Footage 1,400 sqft
Price per Sqft $114
Subdivision The Broomall
MLS Listing ID DENC2052112
Sold Date 12/15/23
Style Other
Bedrooms 1
Full Baths 2
Condo Fees $471/mo
HOA Y/N N
Abv Grd Liv Area 1,400
Originating Board BRIGHT
Year Built 1975
Available Date 2023-11-07
Annual Tax Amount $2,848
Tax Year 2022
Lot Dimensions 0.00 x 0.00
Property Sub-Type Condo/Co-op
Property Description
Luxury abounds in this totally updated and renovated 1400 sq ft modern condo overflowing with light. Appreciate the design and craftsmanship that went into creating this unique open floor plan overlooking the charm of the city's tree lined streets. Great Room boasts a sleek focal point double-sided LED fireplace, adding interest, warmth, and storage (and it's portable). Condo features high-end wide plank LVP flooring throughout, a modern kitchen with new stainless appliances, pantry and unique height adjustable island-dining table. Master Bedroom complemented by a massively large dream closet with floor to ceiling organization system, and amazing new ensuite bathroom featuring huge rainfall shower and double vanity. Equally large sitting area adjoins the Master Bedroom providing entertainment and/or office space. Second full bath, multiple storage closets, and enclosed washer-dryer units complete the space. Once a 2 bedroom - it is easily convertible. Convenient living plus a fantastic Hilltop location across from the Tilton Mansion's University and Whist Club, within a short walk of Brandywine Park, and Trolley Square, make this gem the place to call home. [Bonus: unit includes dedicated gated parking]
Location
State DE
County New Castle
Area Wilmington (30906)
Zoning 26R5-B
Rooms
Other Rooms Living Room, Dining Room, Primary Bedroom, Kitchen, Bedroom 1, Other
Main Level Bedrooms 1
Interior
Interior Features Primary Bath(s), Sprinkler System
Hot Water Electric
Heating Radiator
Cooling Wall Unit
Fireplace N
Heat Source Electric
Laundry Main Floor
Exterior
Parking On Site 1
Utilities Available Cable TV
Amenities Available Common Grounds, Reserved/Assigned Parking
Water Access N
Roof Type Flat
Accessibility None
Garage N
Building
Story 6
Unit Features Mid-Rise 5 - 8 Floors
Sewer Public Sewer
Water Public
Architectural Style Other
Level or Stories 6
Additional Building Above Grade, Below Grade
New Construction N
Schools
High Schools Alexis I. Dupont
School District Red Clay Consolidated
Others
Pets Allowed N
HOA Fee Include Common Area Maintenance,Ext Bldg Maint,Lawn Maintenance,Snow Removal,Trash,Water,Sewer,Parking Fee,Insurance
Senior Community No
Tax ID 26-027.20-007.C.0017
Ownership Condominium
Acceptable Financing Conventional, Cash
Listing Terms Conventional, Cash
Financing Conventional,Cash
Special Listing Condition Standard
Read Less Info
Want to know what your home might be worth? Contact us for a FREE valuation!

Our team is ready to help you sell your home for the highest possible price ASAP

"My job is to help clients find properties that meet their wants and needs, and to ensure the transaction is executed seamlessly! "







