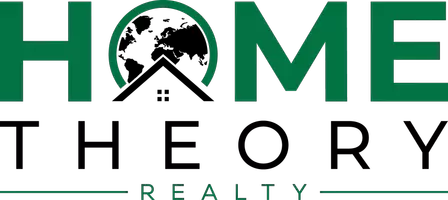Bought with Matthew Mariner • Coldwell Banker Waterman Realty
$245,000
$253,000
3.2%For more information regarding the value of a property, please contact us for a free consultation.
3 Beds
3 Baths
1,584 SqFt
SOLD DATE : 09/03/2024
Key Details
Sold Price $245,000
Property Type Townhouse
Sub Type Interior Row/Townhouse
Listing Status Sold
Purchase Type For Sale
Square Footage 1,584 sqft
Price per Sqft $154
Subdivision Stoney Ridge
MLS Listing ID MDTA2008464
Sold Date 09/03/24
Style Traditional
Bedrooms 3
Full Baths 2
Half Baths 1
HOA Fees $140/mo
HOA Y/N Y
Abv Grd Liv Area 1,584
Originating Board BRIGHT
Year Built 1989
Annual Tax Amount $2,135
Tax Year 2023
Property Sub-Type Interior Row/Townhouse
Property Description
Welcome to 29595 Dutchmans Lane! Situated in a prime location, this 3-bedroom, 2.5-bathroom property boasts a spacious floor plan, this residence offers plenty of room for comfortable living.
As you step into the foyer, you will be lead into a bright and airy living room perfect for relaxing or entertaining guests. The galley kitchen offers an eat-in area ideal for enjoying a delicious meal with family and friends. Upstairs, you will find a primary bedroom complete with a private primary bathroom, providing you with a peaceful retreat at the end of the day. Two additional bedrooms and a full bathroom are also located on this level, ensuring everyone has their own space and privacy.
The basement has a laundry area, workshop area and attached garage. Transform the additional area into a home gym, office, or study. The attached garage and assigned car parking space allow for convenience and easy access to your vehicle.
This desirable townhouse offers a perfect blend of comfort, convenience, and community. Schedule your private viewing today.
Location
State MD
County Talbot
Zoning R
Rooms
Other Rooms Living Room, Primary Bedroom, Bedroom 2, Bedroom 3, Kitchen, Basement, Laundry, Half Bath
Basement Connecting Stairway, Outside Entrance, Partial
Interior
Interior Features Kitchen - Table Space, Carpet, Ceiling Fan(s), Combination Kitchen/Dining, Floor Plan - Traditional, Bathroom - Tub Shower
Hot Water Electric
Heating Heat Pump(s)
Cooling Heat Pump(s)
Flooring Carpet, Vinyl
Equipment Dryer, Exhaust Fan, Microwave, Refrigerator, Stove, Washer, Water Heater
Furnishings No
Fireplace N
Appliance Dryer, Exhaust Fan, Microwave, Refrigerator, Stove, Washer, Water Heater
Heat Source Electric
Laundry Washer In Unit, Dryer In Unit, Basement
Exterior
Exterior Feature Porch(es)
Parking Features Garage - Front Entry
Garage Spaces 1.0
Amenities Available Common Grounds
Water Access N
Accessibility None
Porch Porch(es)
Attached Garage 1
Total Parking Spaces 1
Garage Y
Building
Story 2
Foundation Other
Sewer Public Sewer
Water Public
Architectural Style Traditional
Level or Stories 2
Additional Building Above Grade, Below Grade
New Construction N
Schools
School District Talbot County Public Schools
Others
Pets Allowed N
HOA Fee Include Lawn Maintenance,Snow Removal
Senior Community No
Tax ID 2101074458
Ownership Condominium
Security Features Smoke Detector
Horse Property N
Special Listing Condition Standard
Read Less Info
Want to know what your home might be worth? Contact us for a FREE valuation!

Our team is ready to help you sell your home for the highest possible price ASAP

"My job is to help clients find properties that meet their wants and needs, and to ensure the transaction is executed seamlessly! "







