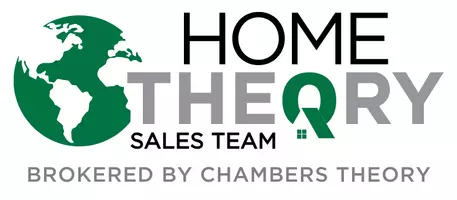Bought with Fidelis O Fatusin • Samson Properties
$720,000
$719,900
For more information regarding the value of a property, please contact us for a free consultation.
5 Beds
5 Baths
4,488 SqFt
SOLD DATE : 06/30/2025
Key Details
Sold Price $720,000
Property Type Single Family Home
Sub Type Detached
Listing Status Sold
Purchase Type For Sale
Square Footage 4,488 sqft
Price per Sqft $160
Subdivision Balk Hill Village
MLS Listing ID MDPG2150982
Sold Date 06/30/25
Style Traditional
Bedrooms 5
Full Baths 4
Half Baths 1
HOA Fees $82/mo
HOA Y/N Y
Abv Grd Liv Area 2,996
Year Built 2009
Available Date 2025-05-08
Annual Tax Amount $8,028
Tax Year 2024
Lot Size 4,696 Sqft
Acres 0.11
Property Sub-Type Detached
Source BRIGHT
Property Description
Welcome to this beautifully upgraded home nestled in the sought-after community of Balk Hill Village! Step onto the expansive front porch, ideal for relaxing with your morning coffee or unwinding in the evening. Inside, you'll find a chef's kitchen outfitted with a large granite island, stainless steel appliances, and ample cabinetry—perfect for entertaining or preparing gourmet meals. The main level includes a dedicated home office and a second office or potential main-level bedroom, offering incredible flexibility for remote work, guests, or multi-generational living. The fenced-in backyard includes a cozy entertainment area for intimate gatherings and outdoor enjoyment. Upstairs, retreat to the oversized primary suite featuring dual walk-in closets, separate vanities, a luxurious soaking tub, and a standalone shower. A second en-suite “mini-master” bedroom provides additional privacy with its own full bath, while two more generously sized bedrooms share a full hallway bathroom. The fully finished lower level expands your living space with a 5th bedroom, a full bath, and multiple entertainment and recreation areas—perfect for movie nights, a home gym, or extended guest stays. With abundant flex spaces, upscale finishes, and a prime location, this home is the perfect blend of comfort and functionality.HOA Fee Includes: Trash Removal, Recreation Facility Access, Snow Removal, and Community Entrance Maintenance—ensuring a beautifully maintained and hassle-free living experience. This amazing home is just minutes to routes 495 or 50, with easy access to Baltimore, Annapolis, and DC. On your off days, shop & dine at Woodmore Towne Center with key retailers like Wegmans, Costco, Sephora, and Best Buy.
Don't miss your chance to make this dream home yours!
Location
State MD
County Prince Georges
Zoning RMF48
Rooms
Basement Fully Finished, Connecting Stairway, Sump Pump, Windows, Side Entrance
Interior
Hot Water Natural Gas
Cooling Central A/C, Zoned
Fireplaces Number 1
Fireplace Y
Heat Source Natural Gas
Exterior
Parking Features Garage - Rear Entry, Additional Storage Area
Garage Spaces 2.0
Water Access N
Accessibility None
Attached Garage 2
Total Parking Spaces 2
Garage Y
Building
Story 3
Foundation Other
Sewer Public Sewer
Water Public
Architectural Style Traditional
Level or Stories 3
Additional Building Above Grade, Below Grade
New Construction N
Schools
School District Prince George'S County Public Schools
Others
HOA Fee Include Trash,Recreation Facility,Snow Removal,Common Area Maintenance
Senior Community No
Tax ID 17133842903
Ownership Fee Simple
SqFt Source Assessor
Special Listing Condition Standard
Read Less Info
Want to know what your home might be worth? Contact us for a FREE valuation!

Our team is ready to help you sell your home for the highest possible price ASAP

"My job is to help clients find properties that meet their wants and needs, and to ensure the transaction is executed seamlessly! "







