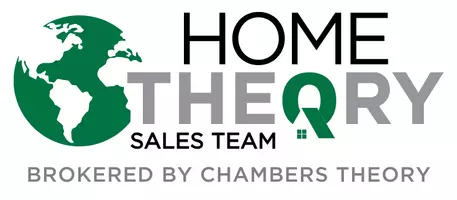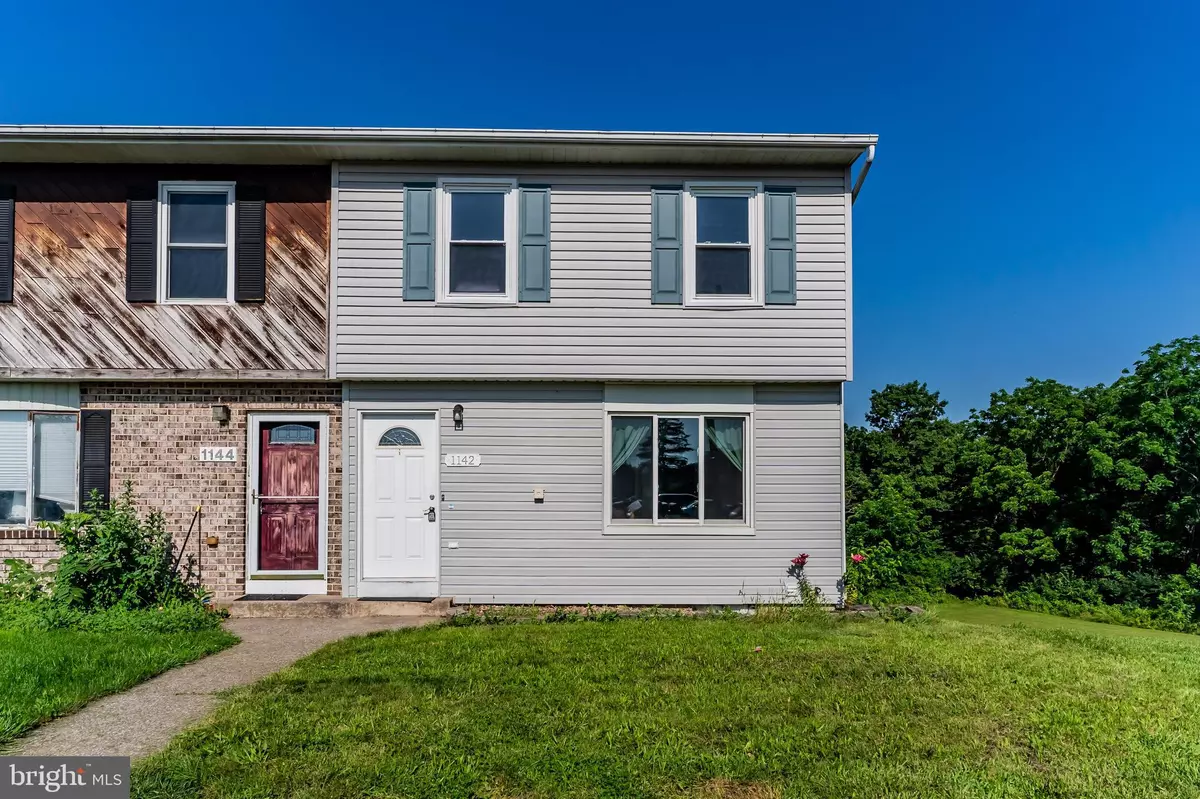Bought with Saran Kumar Gurung • Ghimire Homes
$190,000
$209,900
9.5%For more information regarding the value of a property, please contact us for a free consultation.
3 Beds
3 Baths
1,642 SqFt
SOLD DATE : 08/12/2025
Key Details
Sold Price $190,000
Property Type Townhouse
Sub Type End of Row/Townhouse
Listing Status Sold
Purchase Type For Sale
Square Footage 1,642 sqft
Price per Sqft $115
Subdivision Pheasant Run
MLS Listing ID PACB2043542
Sold Date 08/12/25
Style Traditional
Bedrooms 3
Full Baths 2
Half Baths 1
HOA Y/N N
Abv Grd Liv Area 1,242
Year Built 1981
Available Date 2025-06-26
Annual Tax Amount $2,377
Tax Year 2024
Lot Size 6,970 Sqft
Acres 0.16
Property Sub-Type End of Row/Townhouse
Source BRIGHT
Property Description
1142 Pheasant Drive North is a spacious 3-bedroom, 2.5-bathroom townhouse end unit in the tranquil Pheasant Run Estates neighborhood. The welcoming first floor features an open concept living room and dining room area with cozy pellet stove and a spacious kitchen offering plenty of counterspace. Upstairs you will find three spacious bedrooms and two full bathrooms. The primary bedroom provides a private retreat for comfort and convenience. The partially finished basement provides an overflow space for movies, toys and fun. Outside, enjoy a wooden deck and walk-out basement on a 0.16-acre lot that adjoins community open space. New shingle roof (2023) and vinyl clad double hung windows provide efficiency and peace of mind. This end unit townhouse is perfect as a starter home or investment property.
Location
State PA
County Cumberland
Area North Middleton Twp (14429)
Zoning MEDIUM TO HIGH DENSITY
Rooms
Basement Full, Partially Finished
Interior
Hot Water Electric
Heating Forced Air, Heat Pump(s)
Cooling Central A/C, Ceiling Fan(s)
Flooring Laminate Plank, Carpet
Fireplace N
Window Features Double Hung,Vinyl Clad
Heat Source Electric
Laundry Lower Floor
Exterior
Garage Spaces 2.0
Utilities Available Cable TV Available, Electric Available, Phone Available
Water Access N
Roof Type Shingle
Accessibility None
Total Parking Spaces 2
Garage N
Building
Lot Description Adjoins - Open Space
Story 2
Foundation Block
Sewer Public Sewer
Water Public
Architectural Style Traditional
Level or Stories 2
Additional Building Above Grade, Below Grade
Structure Type Dry Wall
New Construction N
Schools
Elementary Schools Crestview
Middle Schools Wilson
High Schools Carlisle Area
School District Carlisle Area
Others
Senior Community No
Tax ID 29-17-1583-044
Ownership Fee Simple
SqFt Source Assessor
Acceptable Financing Cash, Conventional, FHA, PHFA, VA
Listing Terms Cash, Conventional, FHA, PHFA, VA
Financing Cash,Conventional,FHA,PHFA,VA
Special Listing Condition Standard
Read Less Info
Want to know what your home might be worth? Contact us for a FREE valuation!

Our team is ready to help you sell your home for the highest possible price ASAP

"My job is to help clients find properties that meet their wants and needs, and to ensure the transaction is executed seamlessly! "







